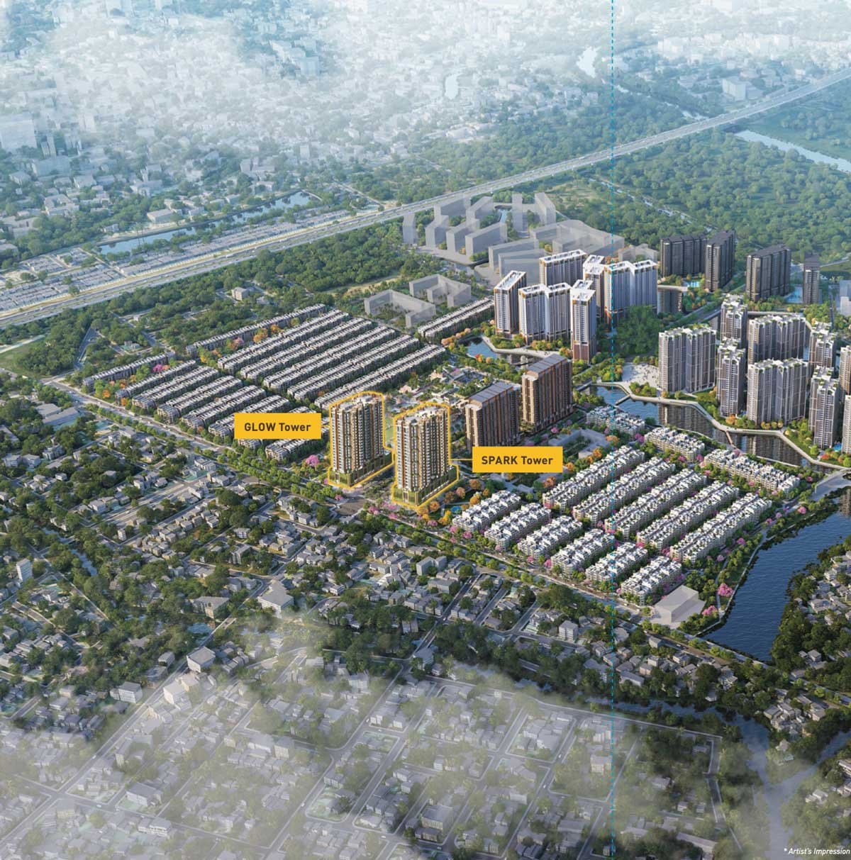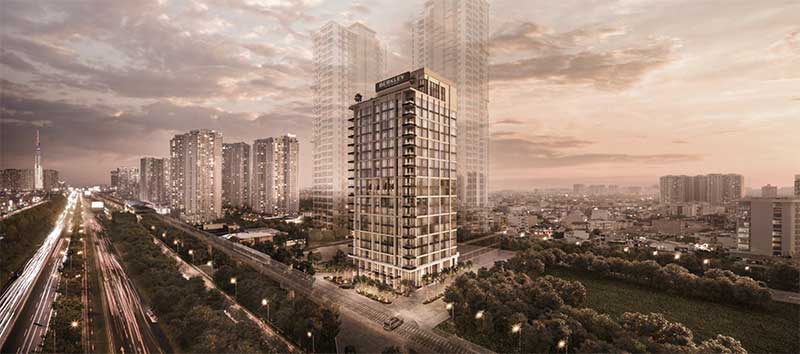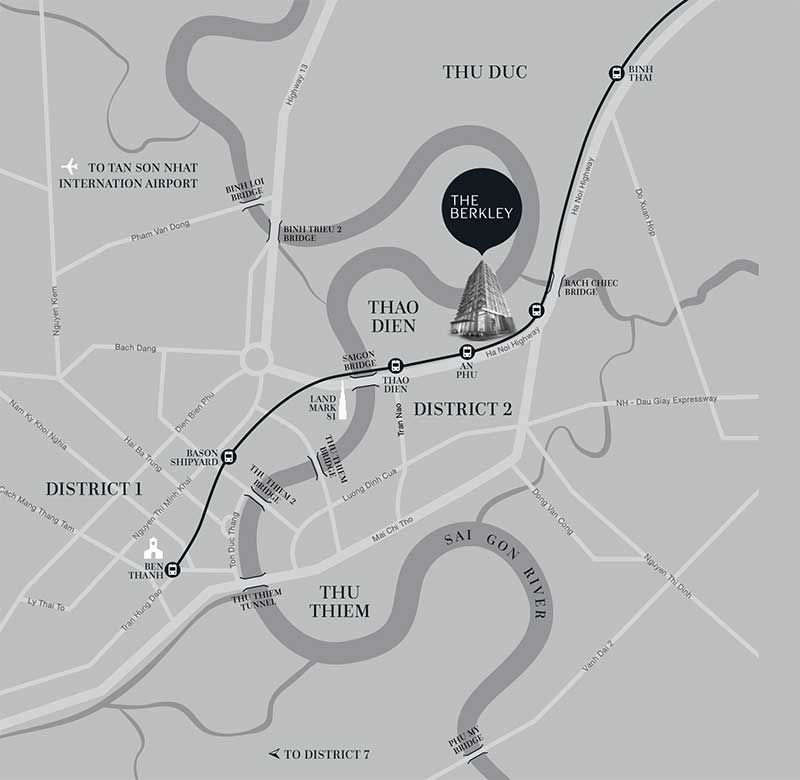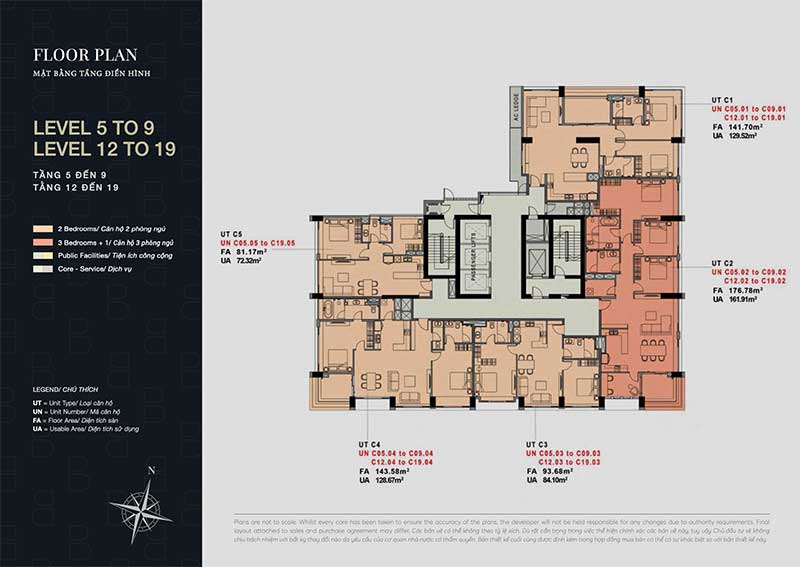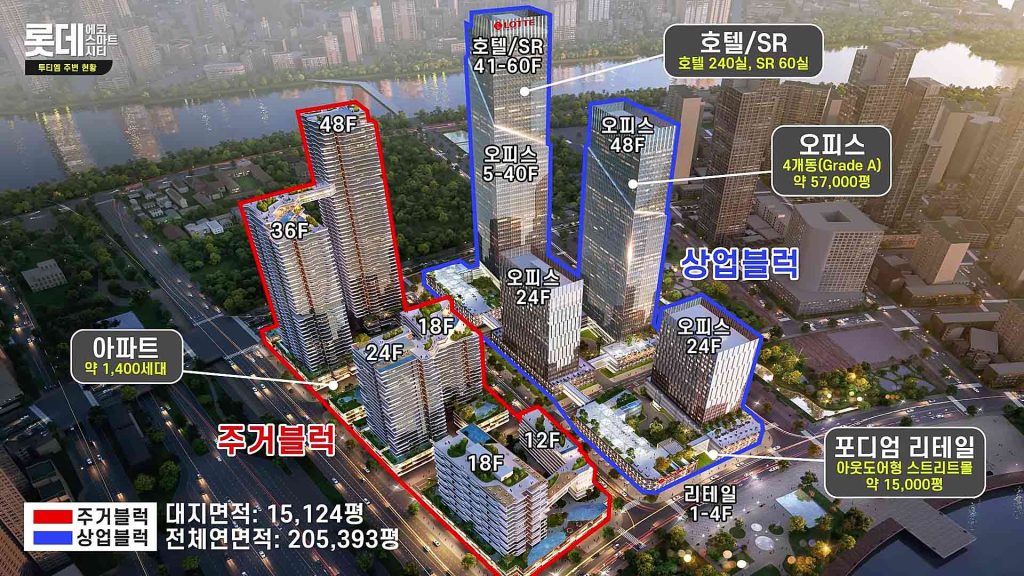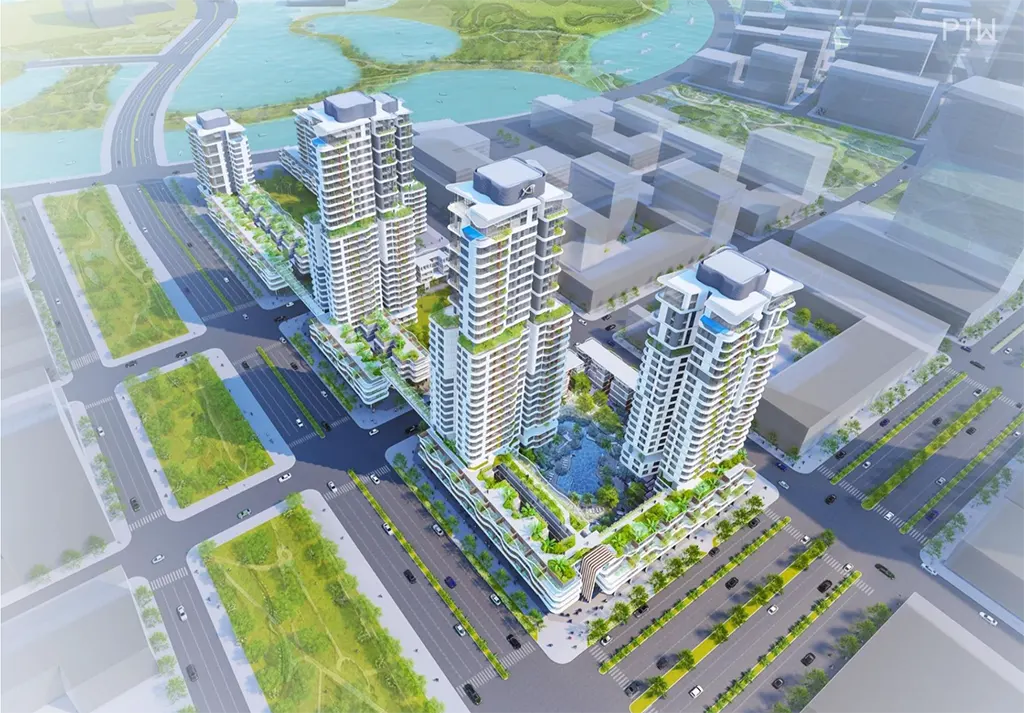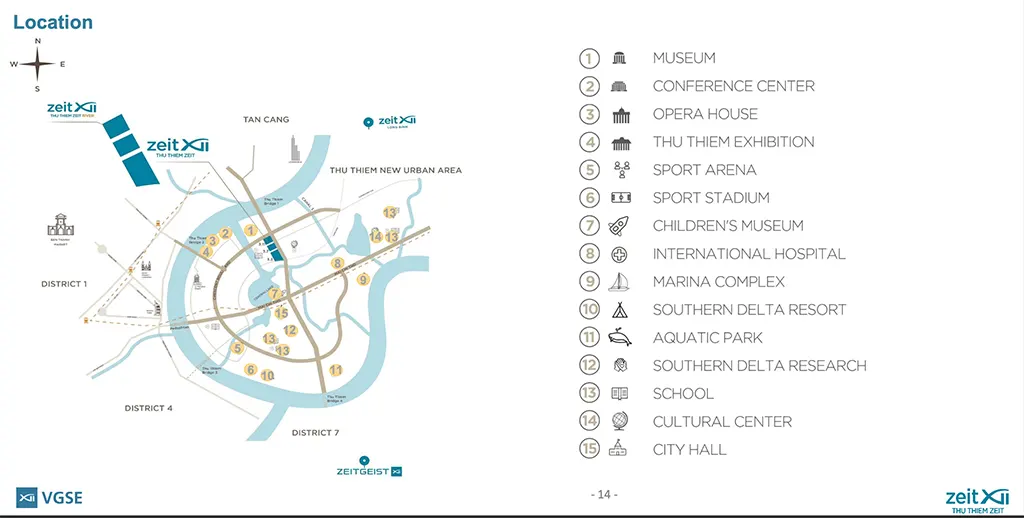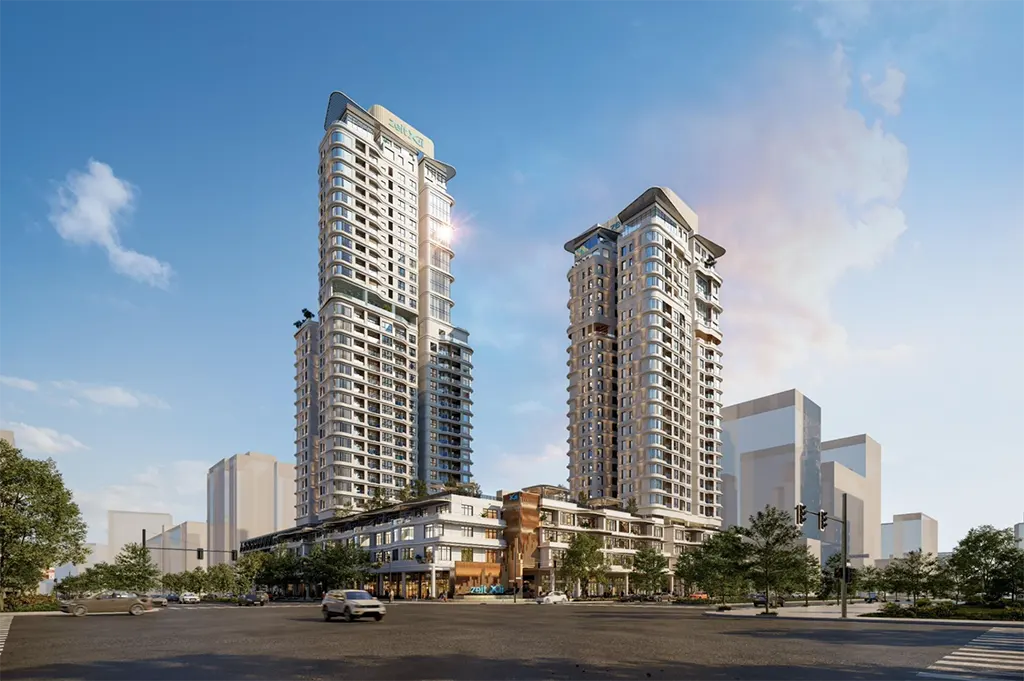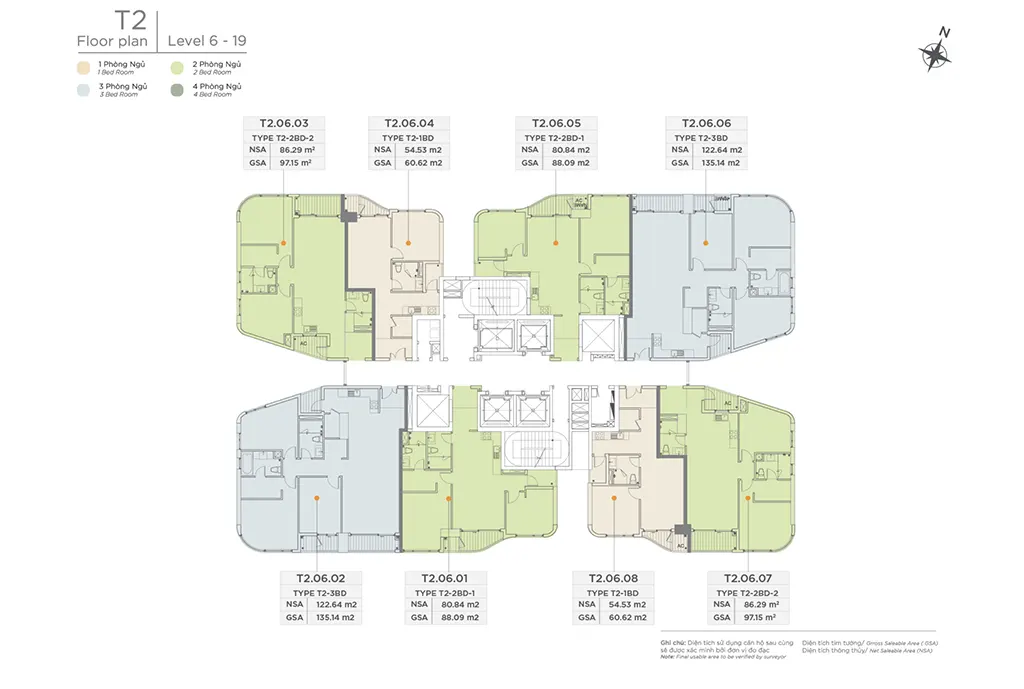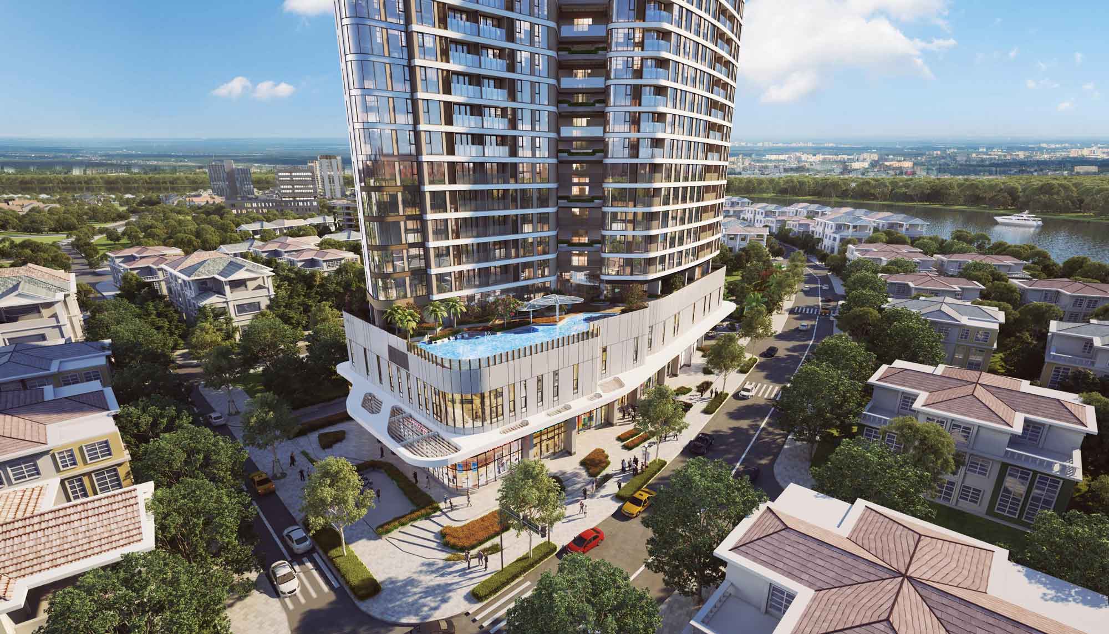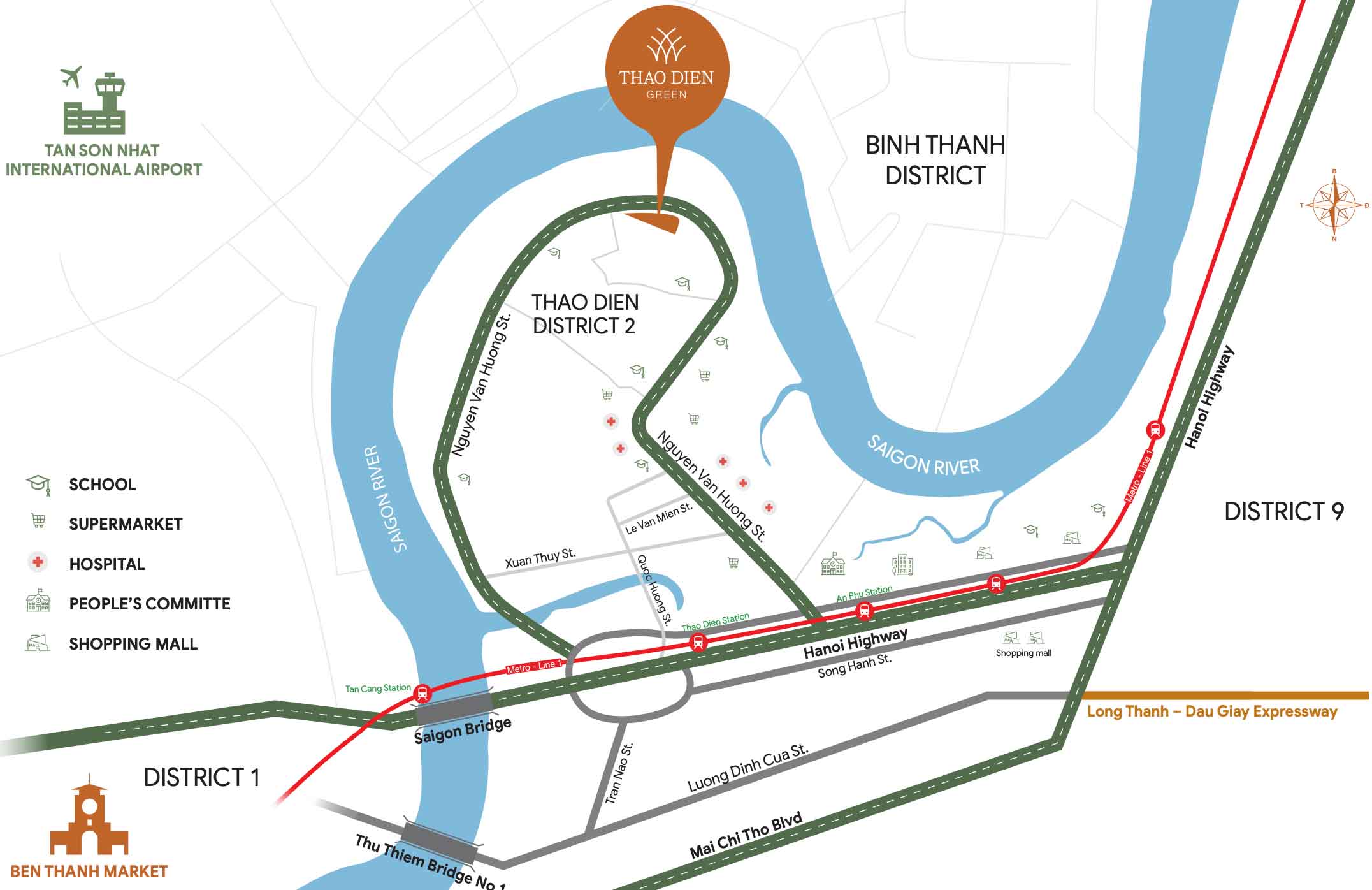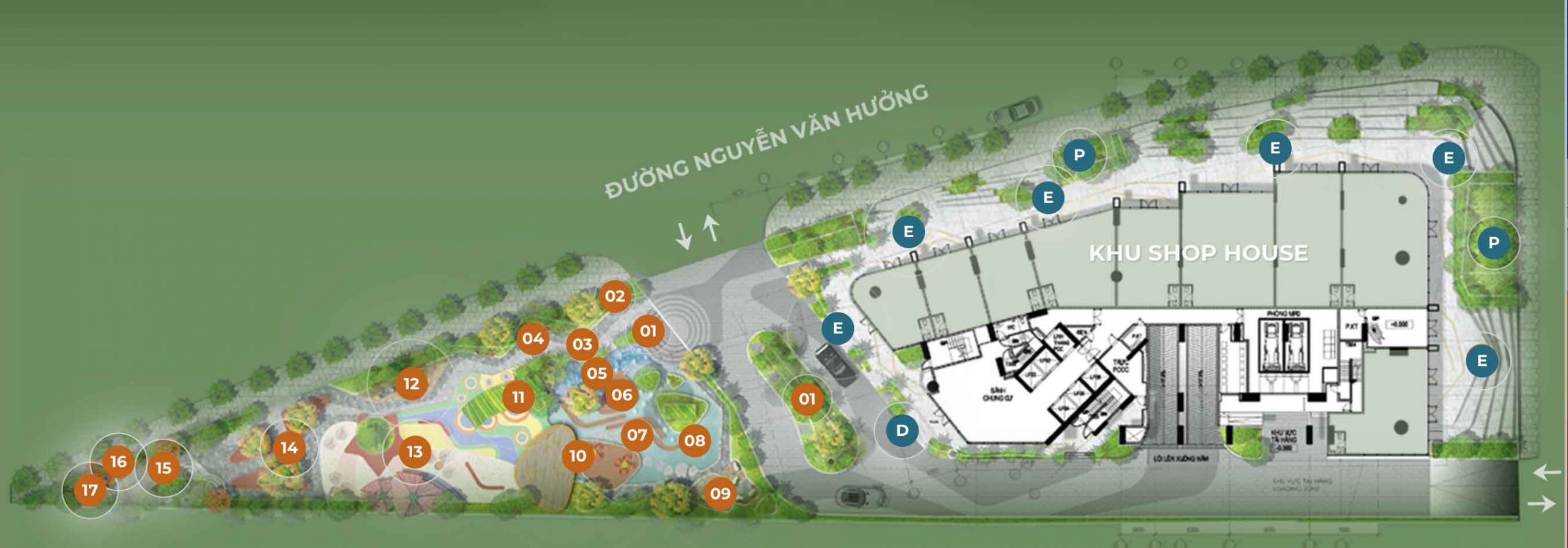Masteri Grand View is the first high- rise landmark in Ho Chi Minh City’s new center – The Global City. It not only inherits, but enhances the prestigious living standards of the first urban masterplan in Vietnam designed by Foster + Partners.
This luxurious high-rise development introduces a refined living standard that delivers an experience-driven lifestyle infused with a vibrant, multicultural essence. Masteri Grand View apartment is shaping a modern, world-class way of life for future residents and generations to come.
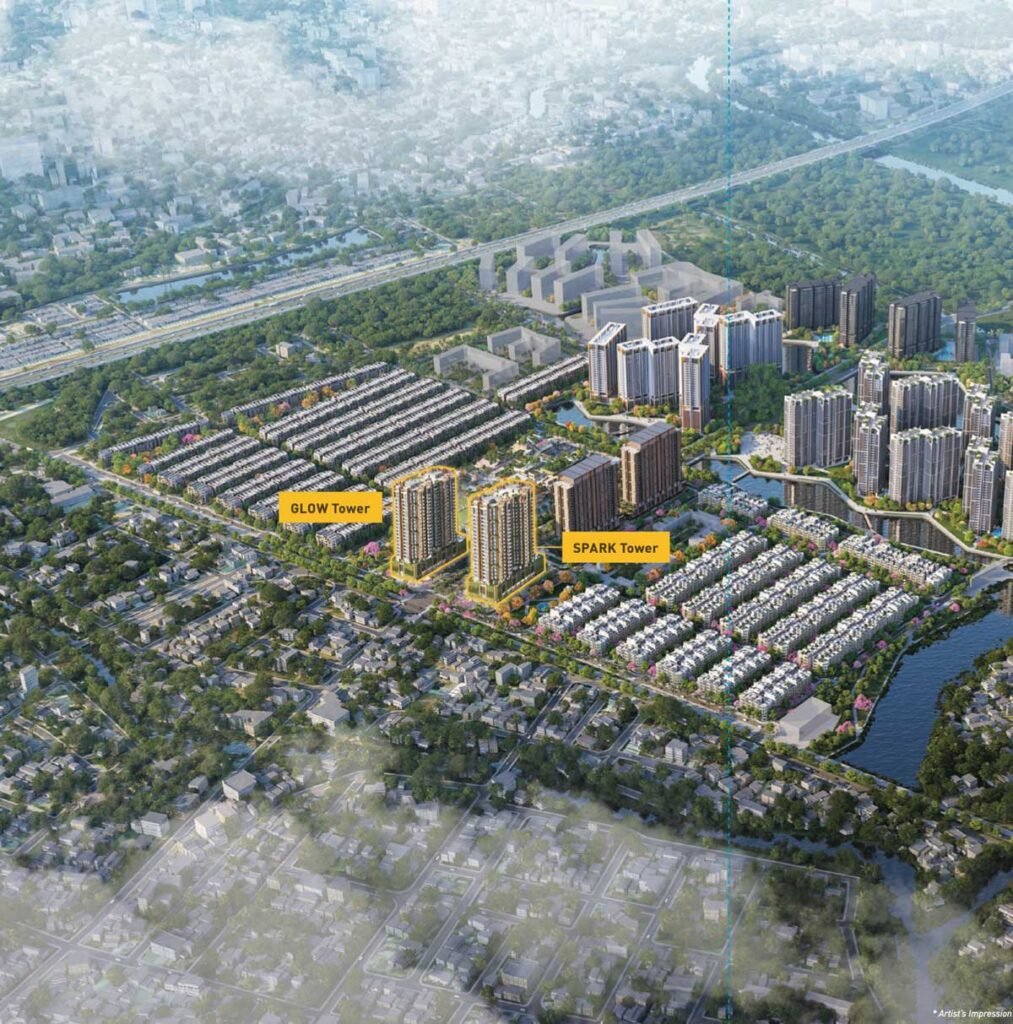
Overview of Masteri Grand View project
| Project name | Masteri Grand View |
| Developer | Masterise Homes |
| Project Scale | 2 Towers: Spark & Glow (Phase 1) |
| Number of Floors | 1 Basement 5 Podium floors 20 Residential floors |
| Total Units | Spark Tower: 308 units Glow Tower: 308 units |
| Unit Types | 1 Bedroom, 2 Bedrooms, 3 Bedrooms, 4 Bedrooms, Penthouse duplex |
| Unit Size | 1 Bedroom: 56.6 – 61.0 m2 2 Bedrooms: 76.8 – 84.4 m2 3 Bedrooms: 113.5 – 143.7 m2 4 Bedrooms: 136.6 – 180.8 m2 Penthouse duplex: 143.9 – 372.2 m2 |
| Ownership types | Freehold for Vietnamese Citizen, 50 years hold for Foreign Nationals |
| Handover Condition | Basic finished handover Shell and core handover (Penthouse Duplex) The handover standards as specified in the sales contract |
| Estimated | 2026 |
Live work Play
Masteri Grand View – A place that meets all your needs
The Global City is the first international- standard mixed-use urban area in Vietnam, developed by Masterise Homes and designed by Foster + Partners. Spanning 117.4 hectares, The Global City is set to become a landmark development for all of Southeast Asia, offering a wide range of products such as apartments, townhouses and villas, all with comprehensive amenities including a 123,000m2 shopping center, schools, healthcare facilities and numerous modern entertainment and sports facilities.
Masteri Grand View – A unique diamond location in Thu Duc City
The Global City holds a prime location in An Phu Ward, Thu Duc City, offering seamless access to highways, major roads and metro lines. Key routes like Do Xuan Hop Street, HCMC – Long Thanh – Dau Giay Expressway and Lien Phuong Road connect directly to Vo Nguyen Giap Boulevard, providing excellent connectivity and enabling efficient transit between the city center and surrounding satellite areas.
A stylish lifestyle at the multicultural crossroads
Masteri Grand View stands out with its bold, inspiring and multi-faceted architectural design combined with sleek, modern curves. Inside the development, spacious and comfortable residences enjoy stunning, unobstructed views.
Designed to be spacious and airy, the apartments come in various sizes, along with a diverse range of world-class amenities and a multi-experiential Live – Work – Play ecosystem, catering to all the needs of the future residential community.
At the vibrant crossroads of the new city center, a stylish, modern lifestyle is taking shape, offering an international standard of living that celebrates luxury and excellence in the heart of a bustling urban hub.
