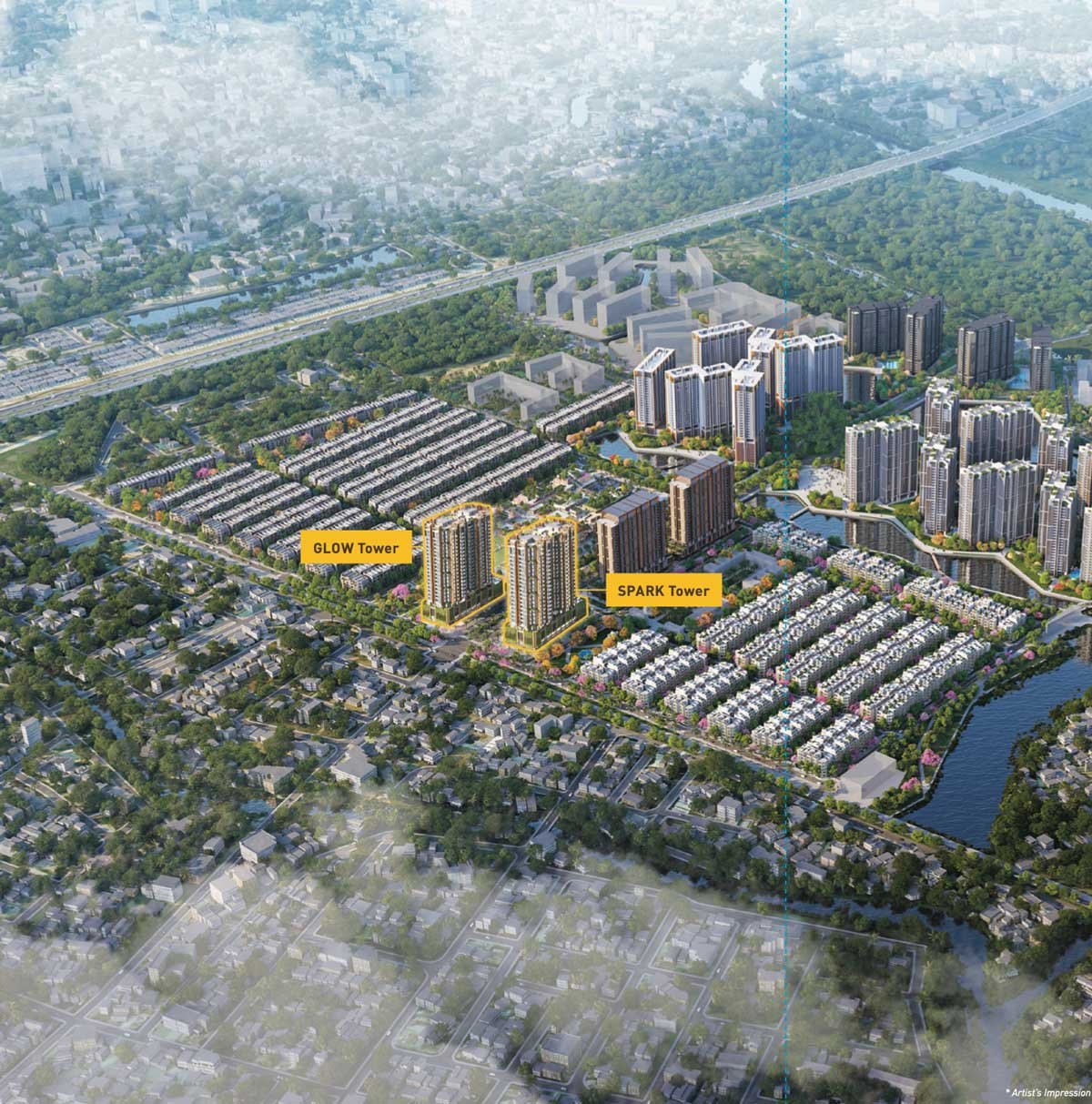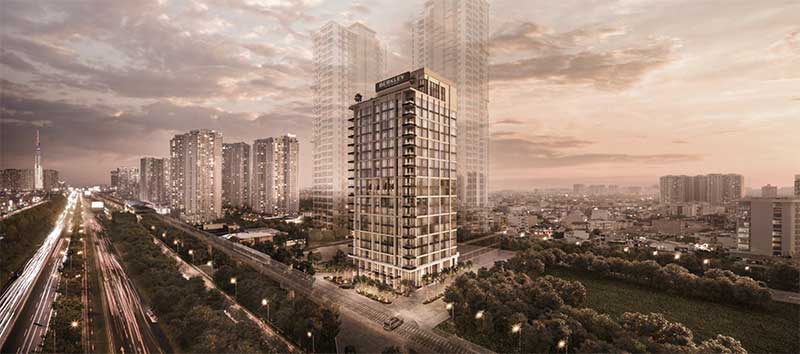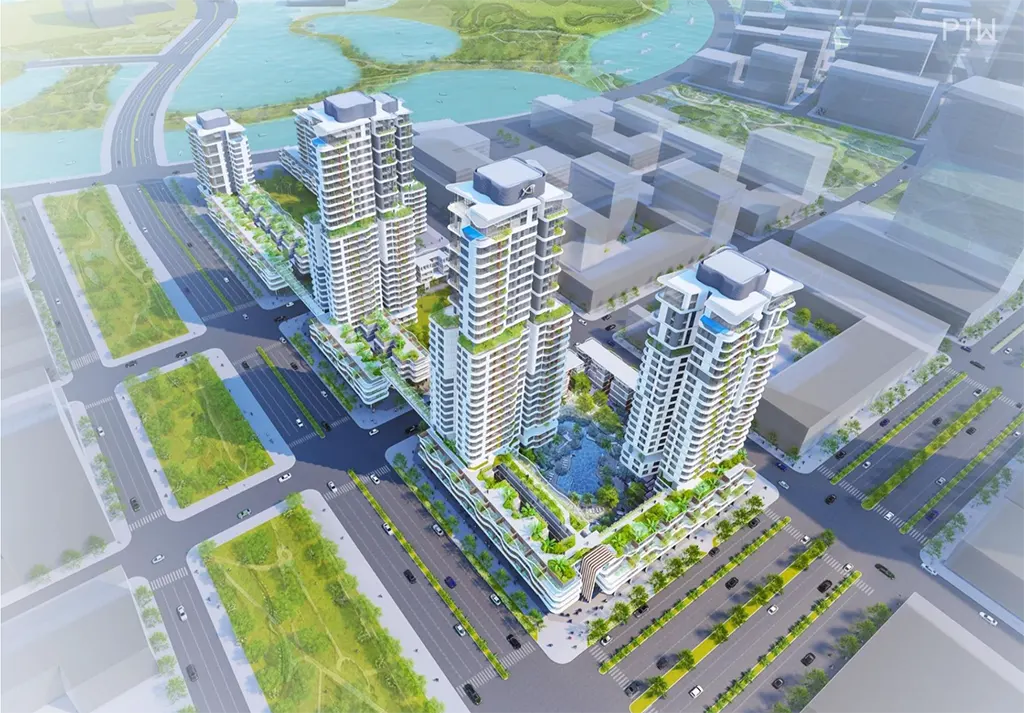Masteri Grand View
Masteri Grand View is the first high- rise landmark in Ho Chi Minh City’s new center – The Global City. It not only inherits, but enhances the prestigious living standards of the first urban masterplan in Vietnam designed by Foster + Partners. This luxurious high-rise development introduces a refined living standard that delivers an experience-driven … Read more




