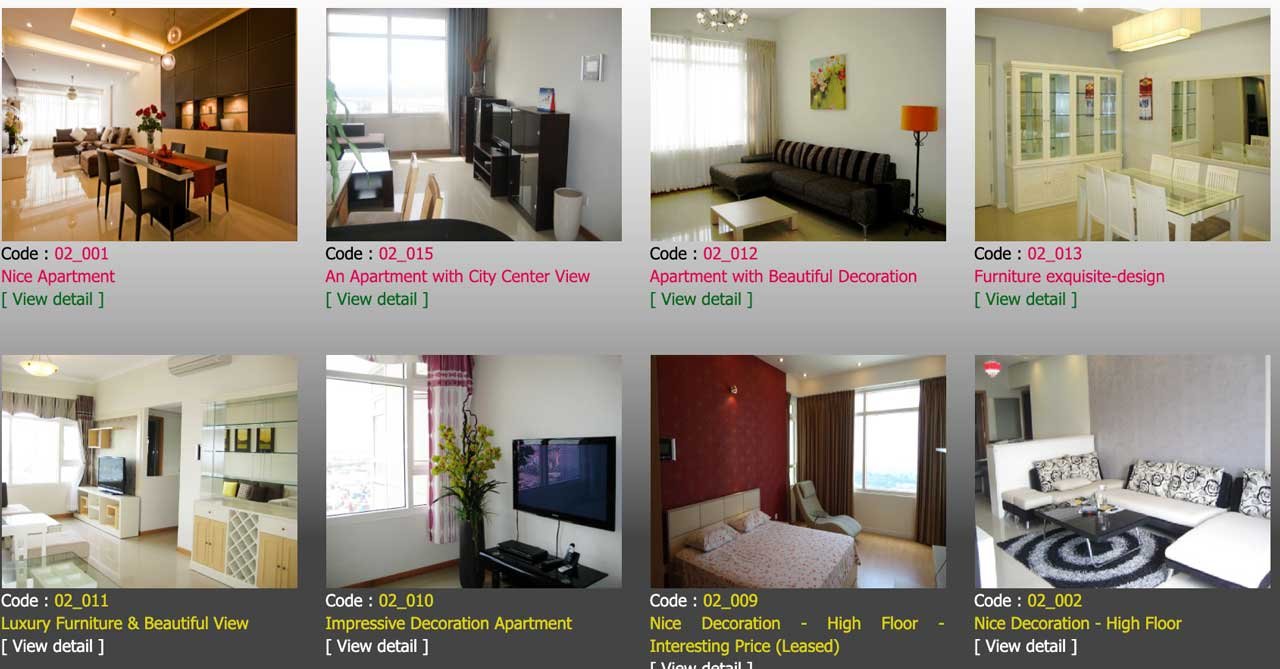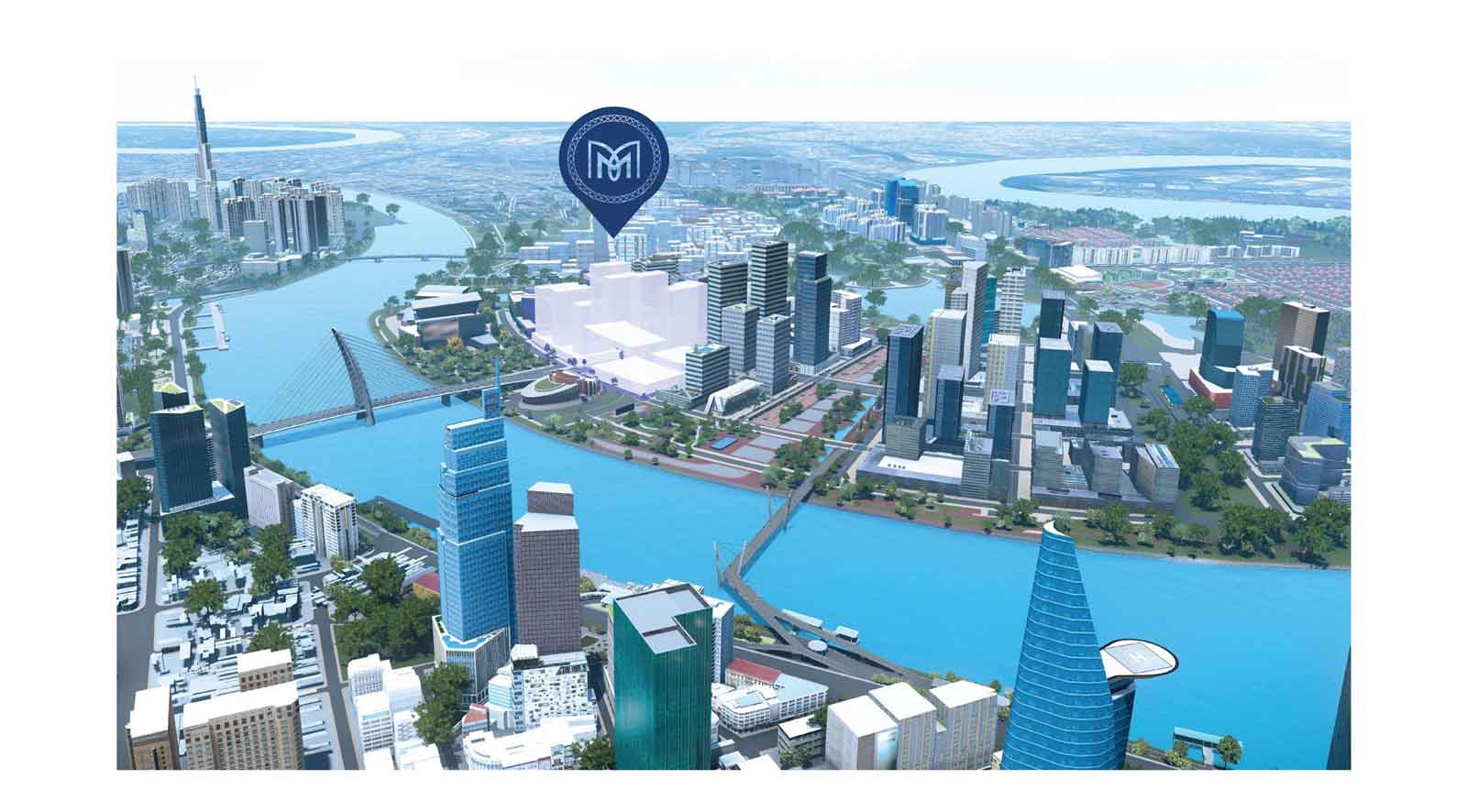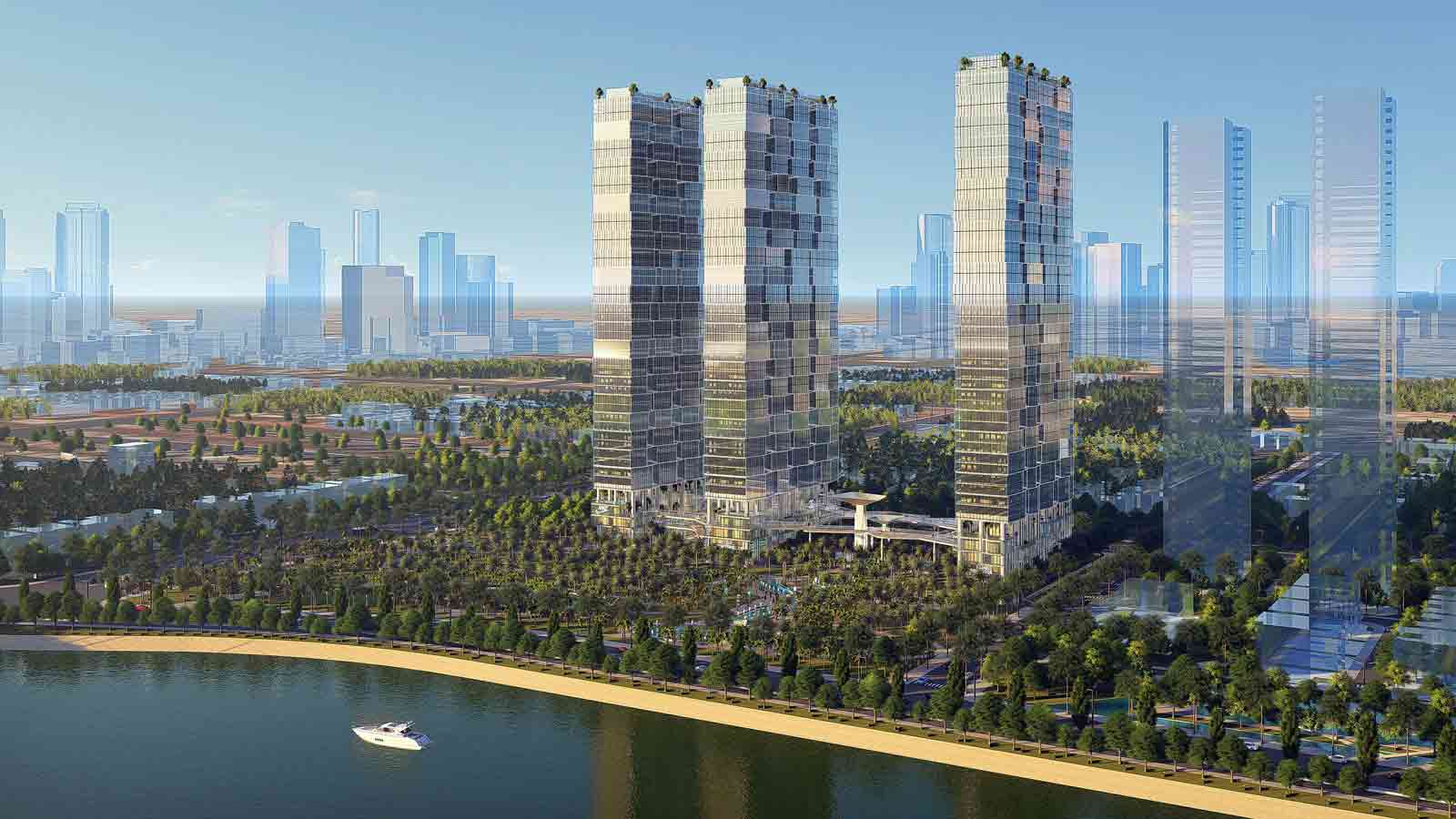Paris Hoang Kim
Project overview The city has a new landmark of pride. Crafted by renowned regional and local developers, Hongkong Land and Hoa Lam Corporation, The Marq is set to become the jewel crowning the city skyline. Inspiration from beautiful longevity of Versaillies Palace with an aristocratic characteristic and luxurious feature in French architecture. Paris – … Read more



