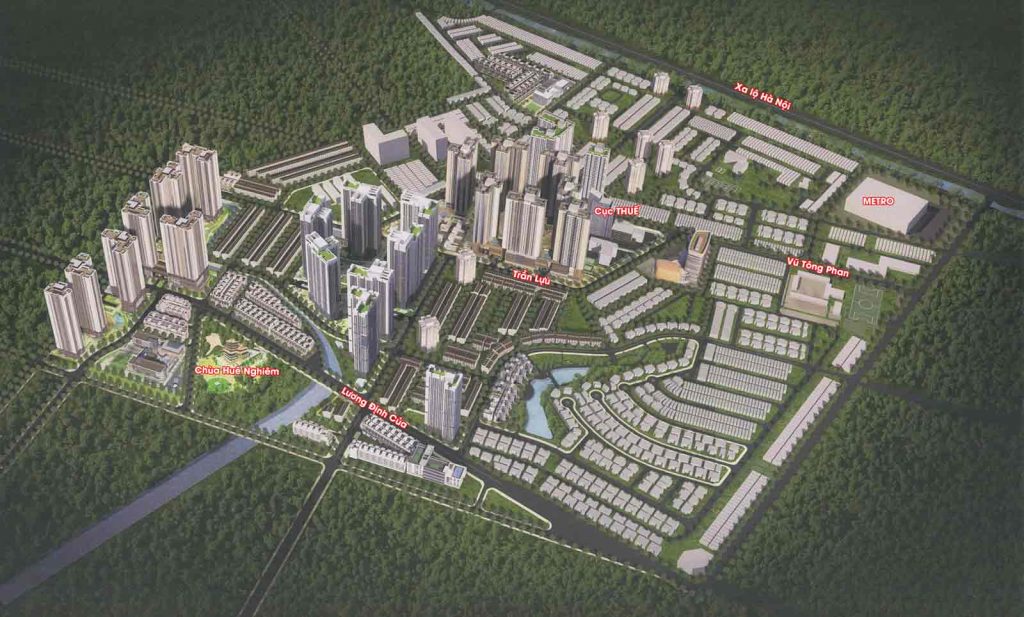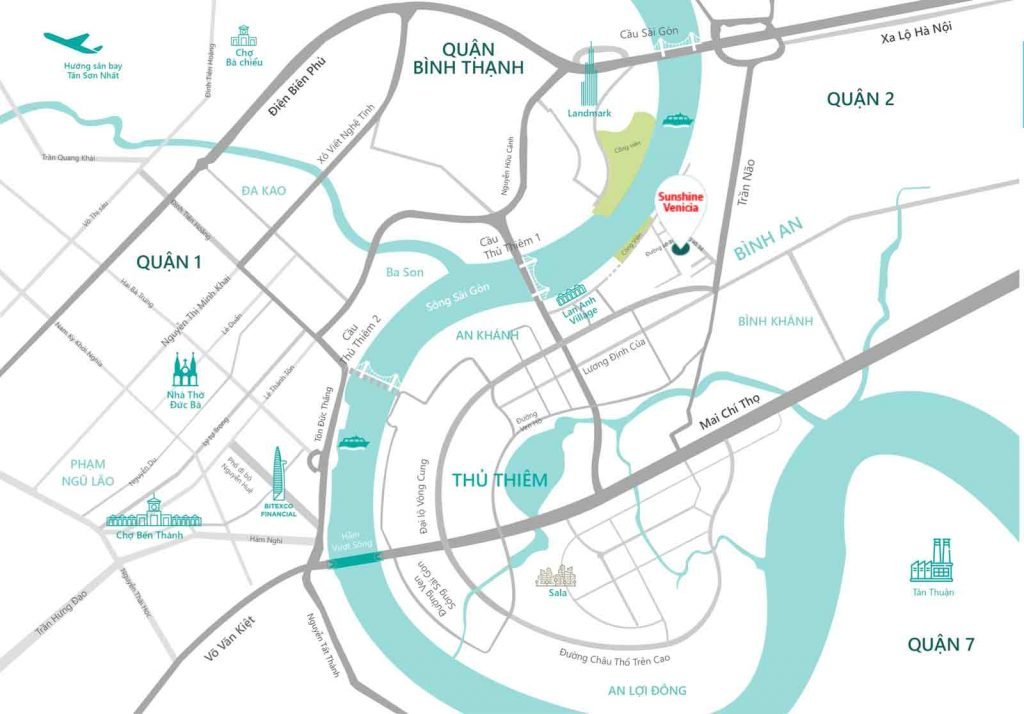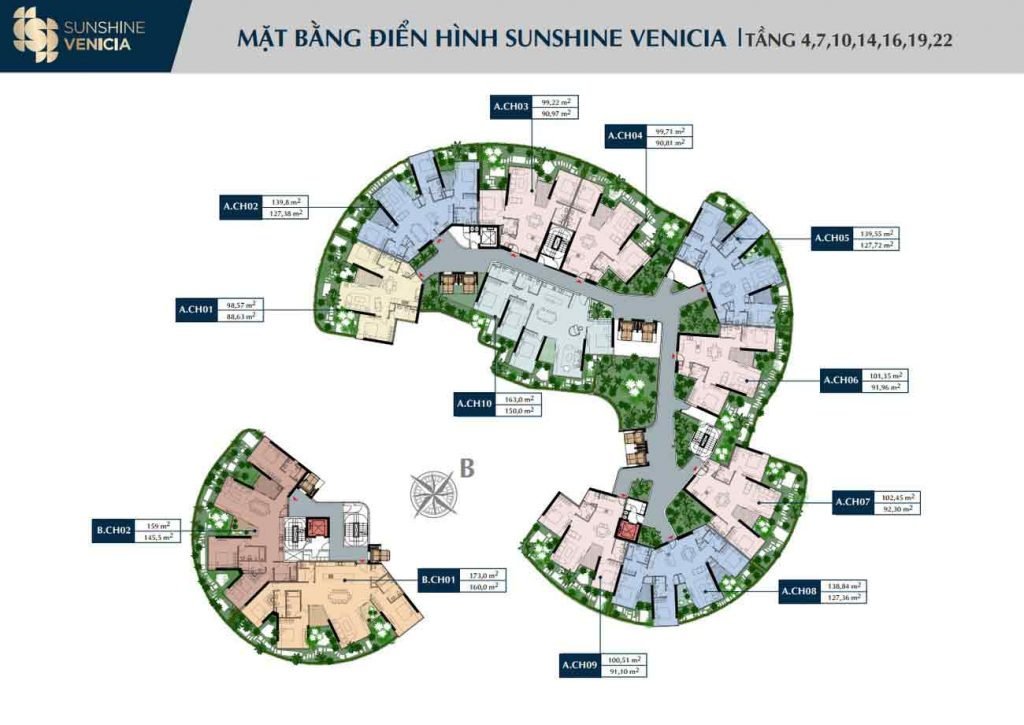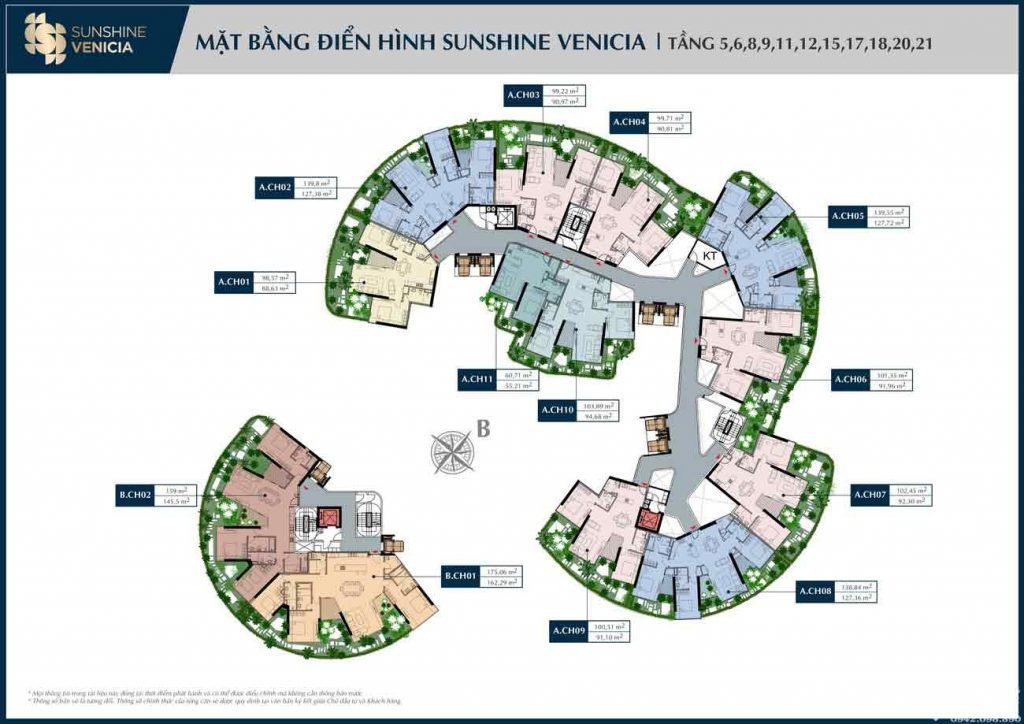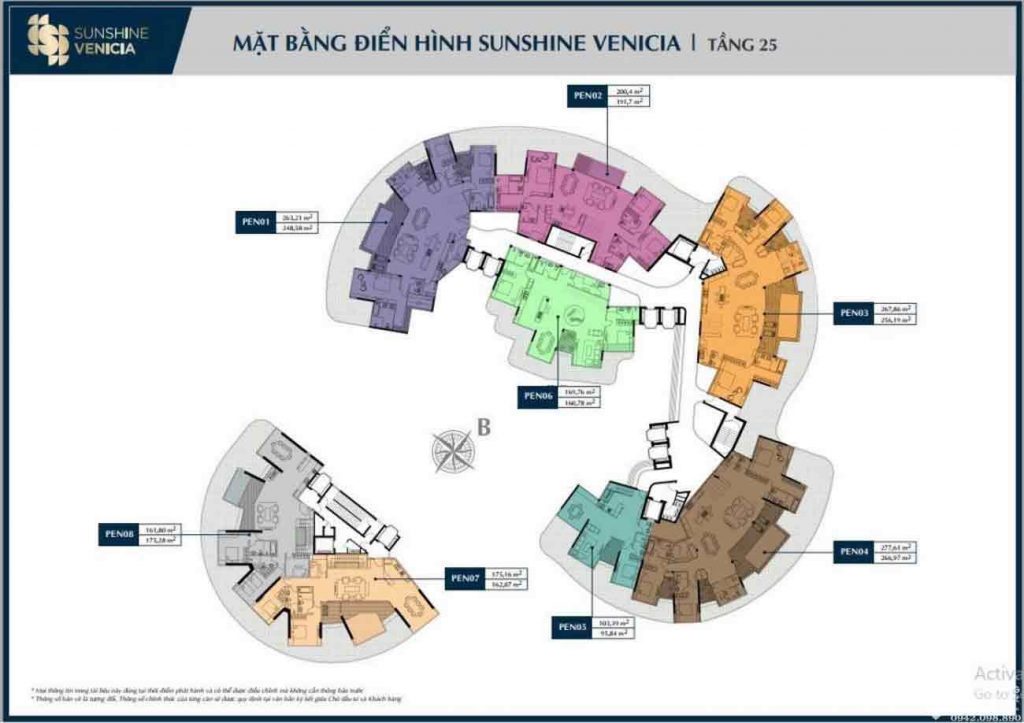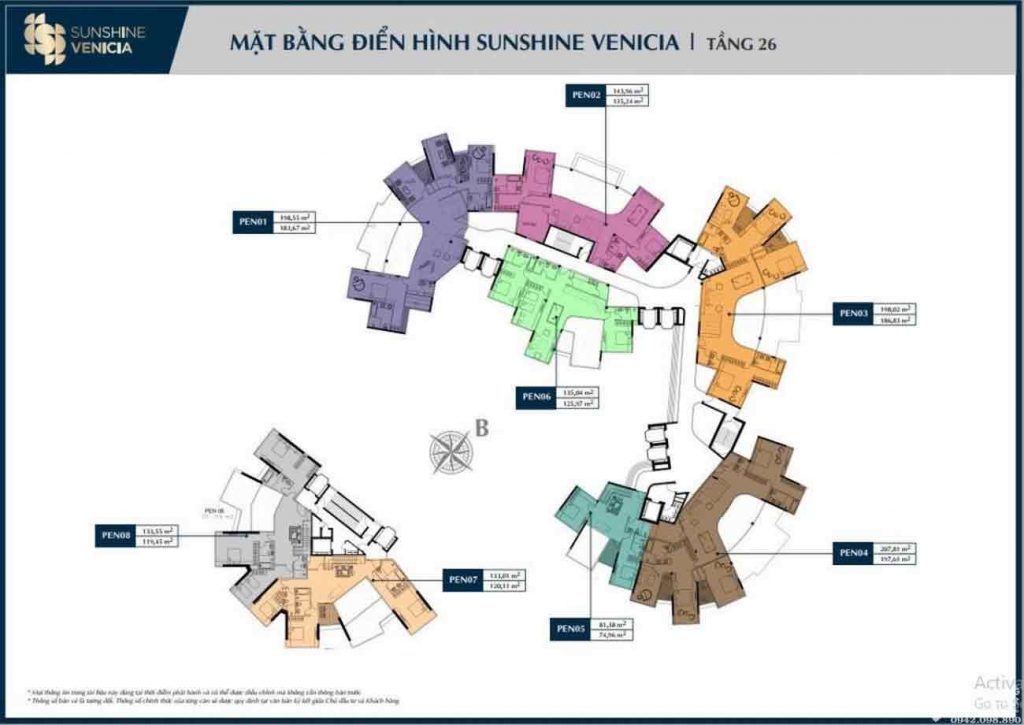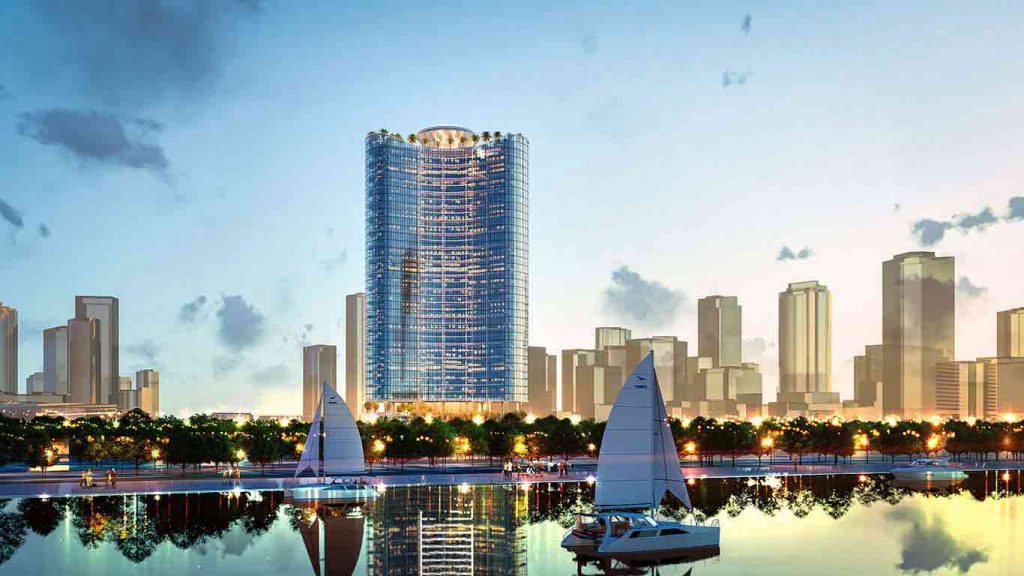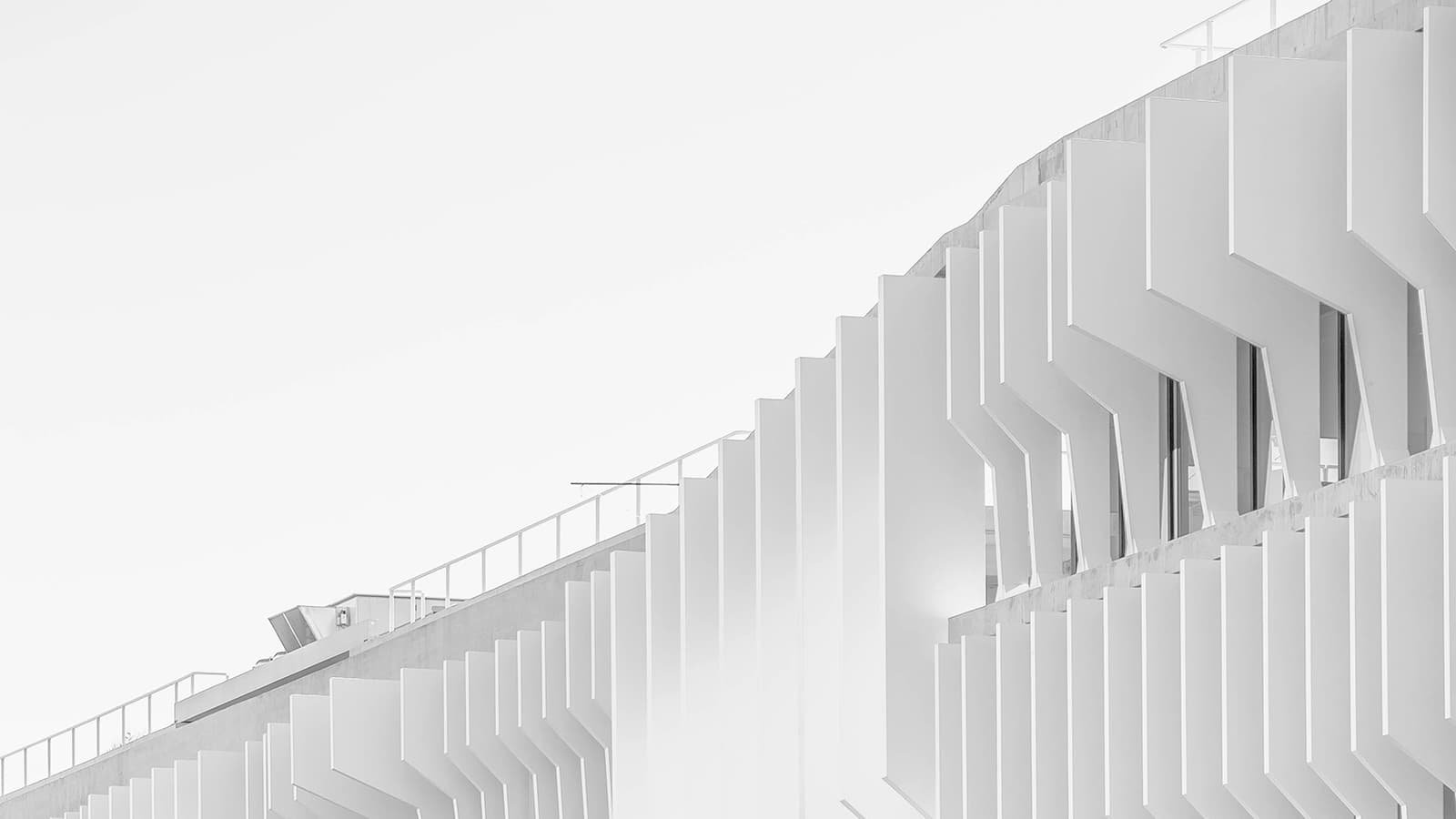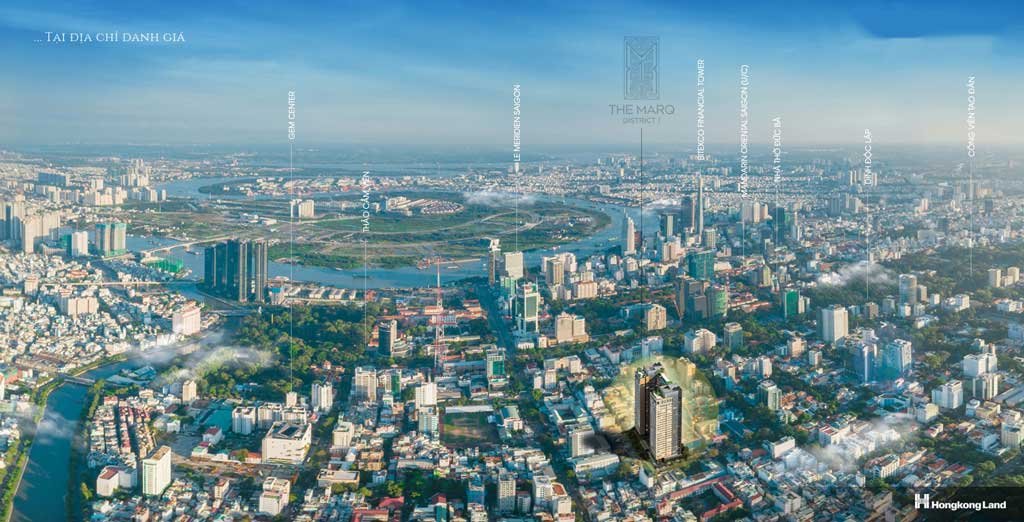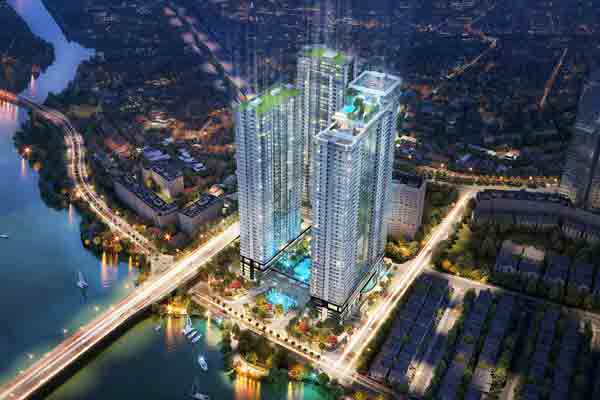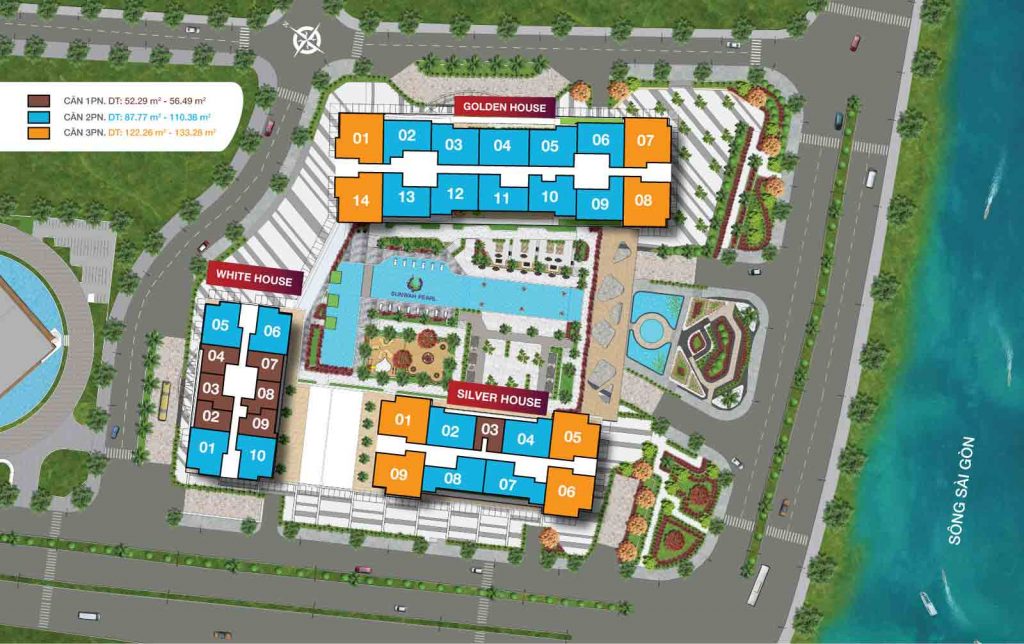Saigon Pearl, A lifestyle that will exceed your highest expectations.
Apartment for rent and sale in Saigon Pearl 1234 bedrooms.
Saigon Pearl project
| Local: | 92 Nguyen Huu Canh St., Binh Thanh Dist.,HCMC |
| Developer: | Vietnam Land SSG LTD (SSGgroup & Sunwah Group) |
| Architect | Ronald Lu & Partners (international) Ltd |
| Civil and Structural Engineer | Greg Wong & Associates Ltd |
| Mechanical and Electrical Engineer | Jcl Consultants Ltd |
| Quantity Surveyor | Levett & Bailey Chartered Quantity Surveyors Ltd |
| Building Consultant | Meinhardt (Vietnam) Ltd |
| Total area: | 10 ha |
| No. of Towers: | 08 Towers apartment and Office 37-41 storey |
| Components: | Residential, Retail, Office |
| Furnishing condition: | Fully Finished |
| Ownership: | Freehold (Local), 50 years (Foreigners) |
| Handover: | Estimated 1Q 2009 |
Not just a beautiful location, a perfect one.
Saigon Pearl is conveniently positioned on the fringe of District 1 with easy import location within Ho Chi Minh City just a few minutes drive away.
- 3 minutes to Ho Chi Minh City Center
- 3 minutes to the New Urban District (District 2)
- 5 minutes to HCMC People Committee
- 5 minutes to Ben Thanh Market
- 15 minutes to Tan Son Nhat International Airport
- 10 minutes –> Nguyen Hue Pedestrian Street
- 12 minutes –> Ben Thanh Market
- 30 minutes –> Tan Son Nhat Airport
Saigon Pearl is the ideal place for those who love to have a peaceful living, but not ‘stay’ far away from urban living.


What are the facilities?
- Wellspring International Bilingual School
- The Saigon River Club
- An unique urban spa in Saigon
- ‘Green Paradise’ by Saigon River side
Saigon Pearl apartment
1 bedroom Area: 50m2
- Kitchen: 01
- Living room: 01
- Bathroom: 02
- Balcony: 01
- Master bedroom: 01
2 bedrooms Area: 85-92m2
- Kitchen: 01
- Living room: 01
- Bathroom: 02
- Balcony: 01
- Master bedroom: 01
- Second bedroom: 01
3 bedrooms Area: 99-152m2
- Kitchen: 01
- Living room: 01
- Bathroom: 02
- Balcony: 01
- Master bedroom: 01
- Second bedroom: 01
- Third bedroom: 01
4 bedrooms Area: 143-205m2
- Kitchen: 01
- Living room: 01
- Bathroom: 02
- Balcony: 01
- Master bedroom: 01
- Second bedroom: 01
- Third bedroom: 01
- Four bedroom: 01

Apartment for rent and for sale
| Type | Size | Average price |
|---|---|---|
| 1 bedroom | ~50m2 | For sale: 140.000.000 usd/unit For rent: 700 usd/month |
| 2 bedrooms | 84m2 – 92m2 | For sale: 200.000.000 usd/unit For rent: 1200 usd/month |
| 3 bedrooms | 99m2 – 152m2 | For sale: 300.000.000 usd/unit For rent: 1500 usd/month |
| 4 bedrooms | 143m2 – 205m2 | For sale: 400.000.000 usd/unit For rent: 1800 usd/month |
Saigon Pearl Office for rent now
| Storey: | 3 Basements – 1 Ground floor – 48 Floors |
| Total Lettable Area: | 20,000sqm |
| Floor Area: | 1,000sqm |
| Available Space: | 50sqm, 100sqm, 200sqm, 300sqm, 400sqm, 500sqm |
| Rental: | $25/sqm/month |
| Management Fee: | $6/sqm/month |
| Tax (VAT): | 10% |
| Parking Fee: | $15/bike/month and $200/car/month |
| Electricity Fee: | According to the price used stipulate + a 5% of losses as regulated by the Government. |
| Rent Period: | At least 2 years |
| Deposit: | 3 months |
| Payment: | Quarterly in advance |
| Fit out period | Depending on each rented area |
| Overtime Fee | $0,1/hour/sqm |
| Generator | 100% electricity backup power |
| Note | Please contact us to get accurate information at the present time. |

Shophouse Saigon Pearl
Located in the upper class residential area of Nguyen Huu Canh Street, in Binh Thanh District.
| Area: | 7m x 21m |
| No. of Unit: | 17 |
| Number of storey: | 8 storey |
| Furnishing condition: | Bare shell |
| Ownership: | Freehold (Local), 50 years (Foreigners) |
| Price for sale: | 3 millions usd/unit |




