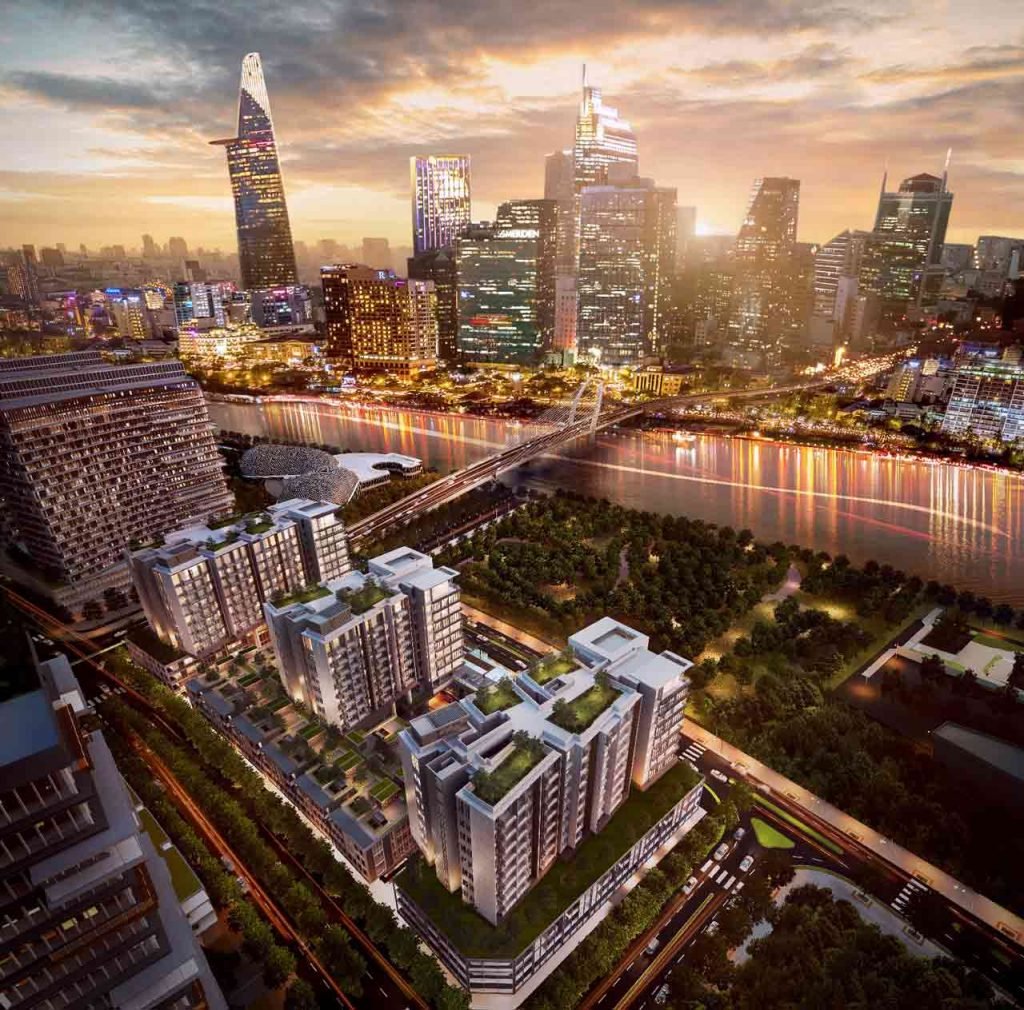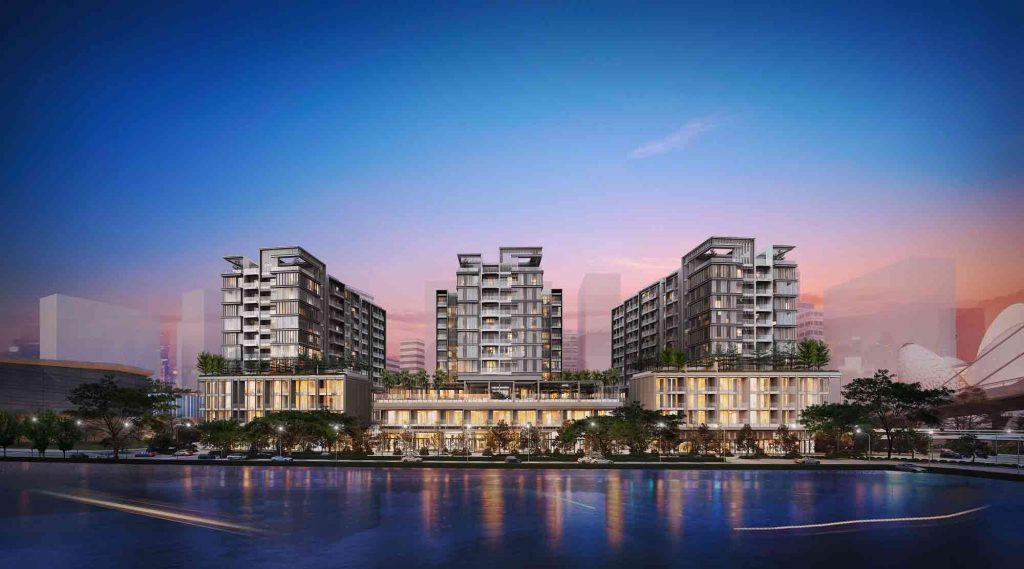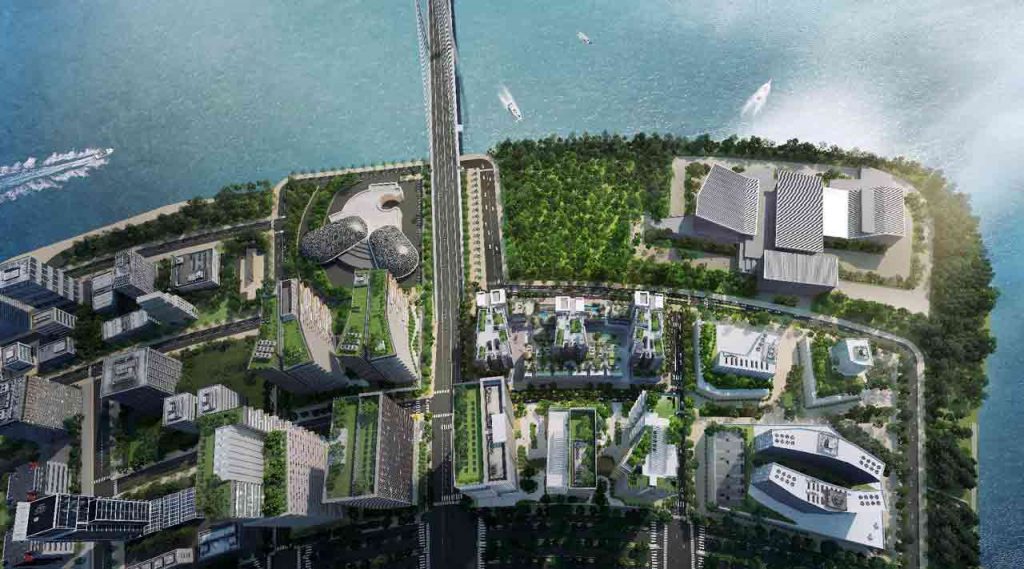The Galleria Metropole Thu Thiem have Strategically located across the Saigon River from the iconic Opera House and flanked by a bridge to the south.

Over view The Galleria Metropole Thu Thiem
The Galleria comprises three towers and provides unobstructed views of the river and central business district. Its design is a response to its natural surrounds and features a series of staggered and stratified balconies and apartment volumes, reminiscent of river rock formations.
The middle tower is set further away from the river, creating a 60m elevated common facilities deck that runs parallel to the river and connects the towers. Reflective surfaces on the textured façade create a dialogue with land, river and sky, defining the unique relationship between the urbanscape and nature. Interior spaces are planned to enhance panoramic views of the Saigon River.
The design of the units are geometrically simple, framing nature when the balcony doors are fully opened, providing a seamless sense of transition between the interior and exterior. Each unit has a generous 1.8m wide central corridor spine with pockets of daylight for natural light and ventilation.

The Metropole Thu Thiem project
| Local: | Zone 1, Thu Thiem New Urban Area |
| Developer: | Quoc Loc Phat and Sonkim Land |
| Master Planner & Architect | DP Architects |
| Interior Design | Kaze |
| Landscape Architect | Land Sculptor Studio |
| Quantity Surveyor | Arcadis |
| M&E Engineer | Aurecon |
| Land area: | 7,6 ha |
| Including 4 zones: | 2 residential plots + 2 commercial plots |
| No. of Towers: | 08 Towers apartment and Office 12-46 storey |
| Components: | Residential, Retail, Office |
| Furnishing condition: | Fully Finished |
| Ownership: | Freehold (Local), 50 years (Foreigners) |
| Handover: | Estimated 4Q 2020 |

Contact with sale department
Contact
For sale and for rent The Metropole Thu Thiem apartment
Source: https://issuu.com/dparchitects/docs/dpinet_designinprint_10.1-20190404
