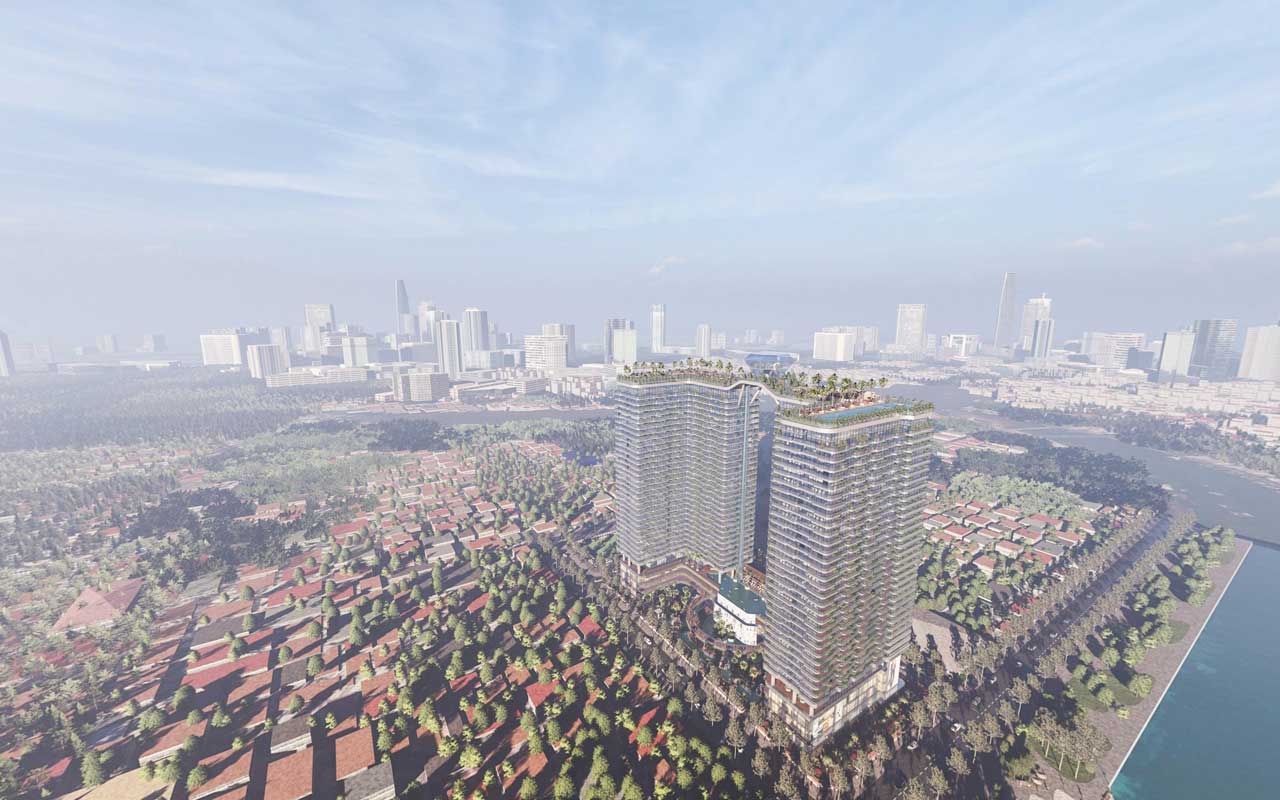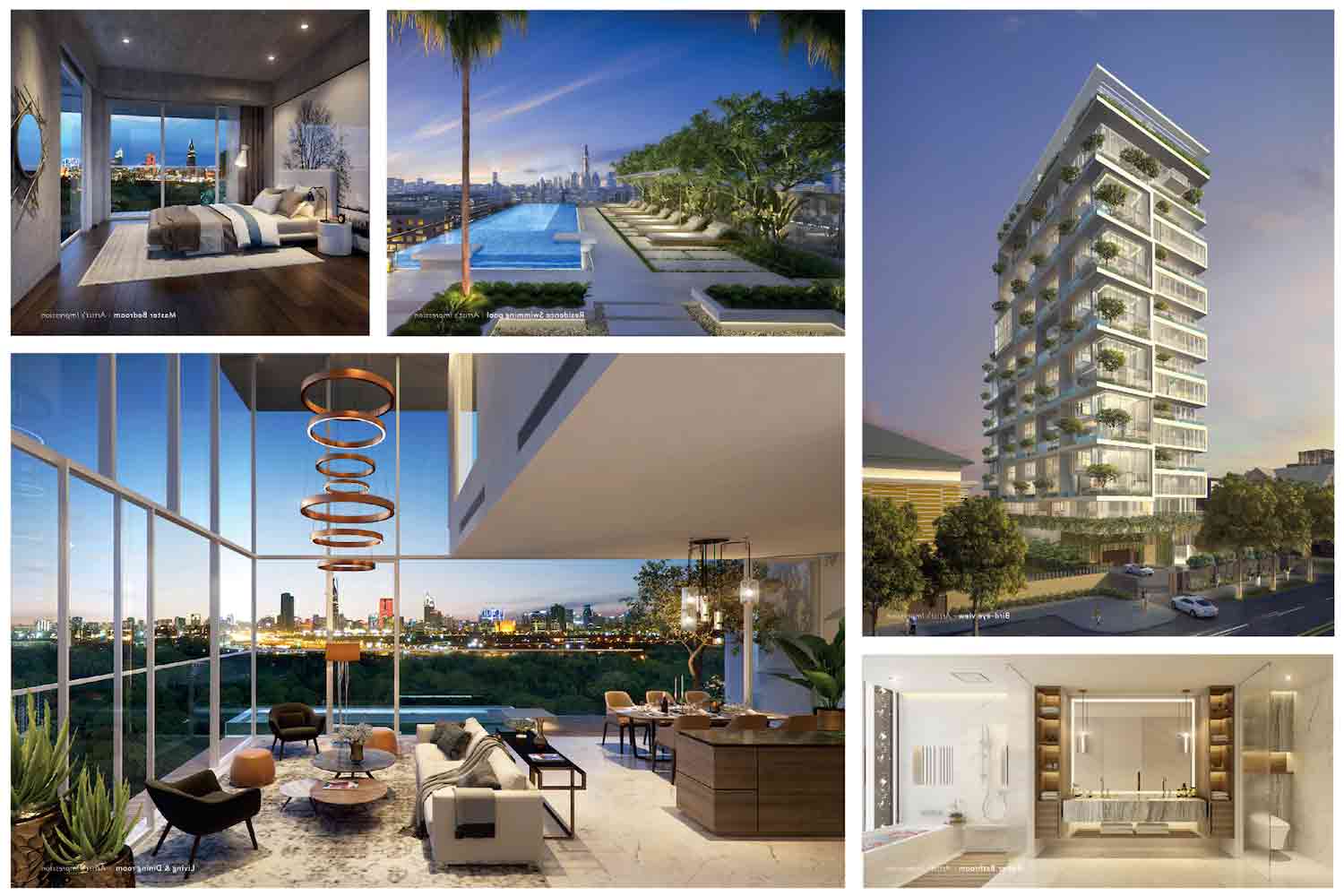The Ascent Thao Dien Condominiums
The Ascent of style It is a testament to what modern lifestyle should be. Towering proudly at the heart of Thao Dien, the most sought – alert area on the east side of Saigon, the Ascent – Thao Dien Condominiums sets a new standard of modern living in Saigon with its 280 apartments in two QQ-storey buildings specifically designed to … Read more




