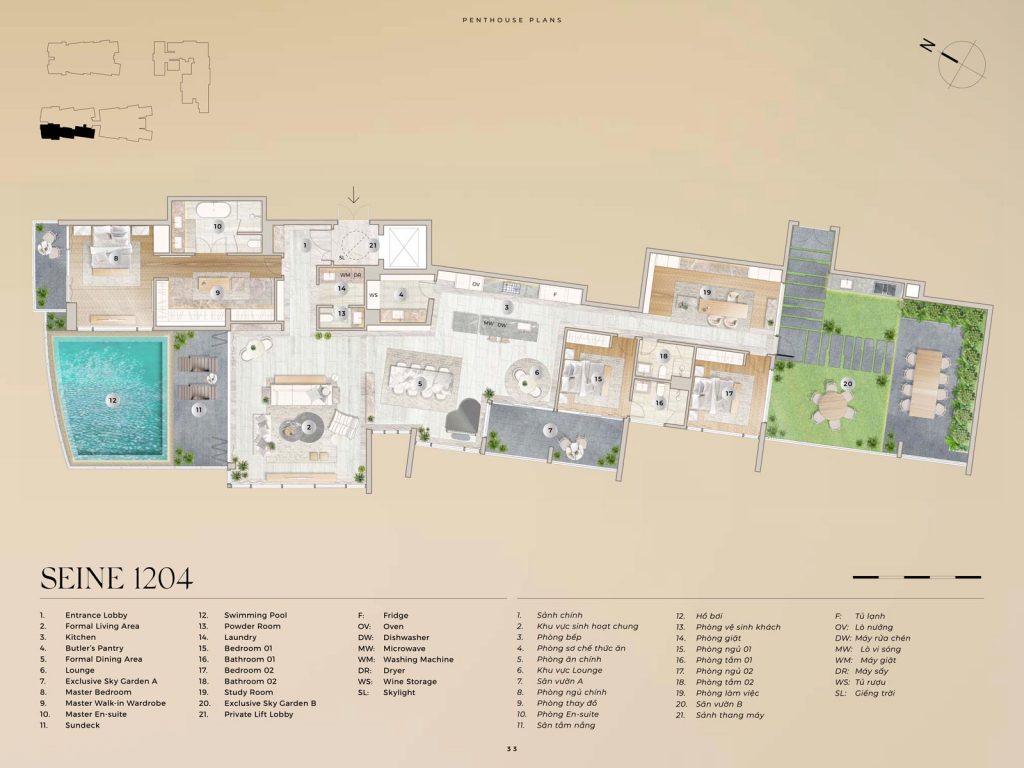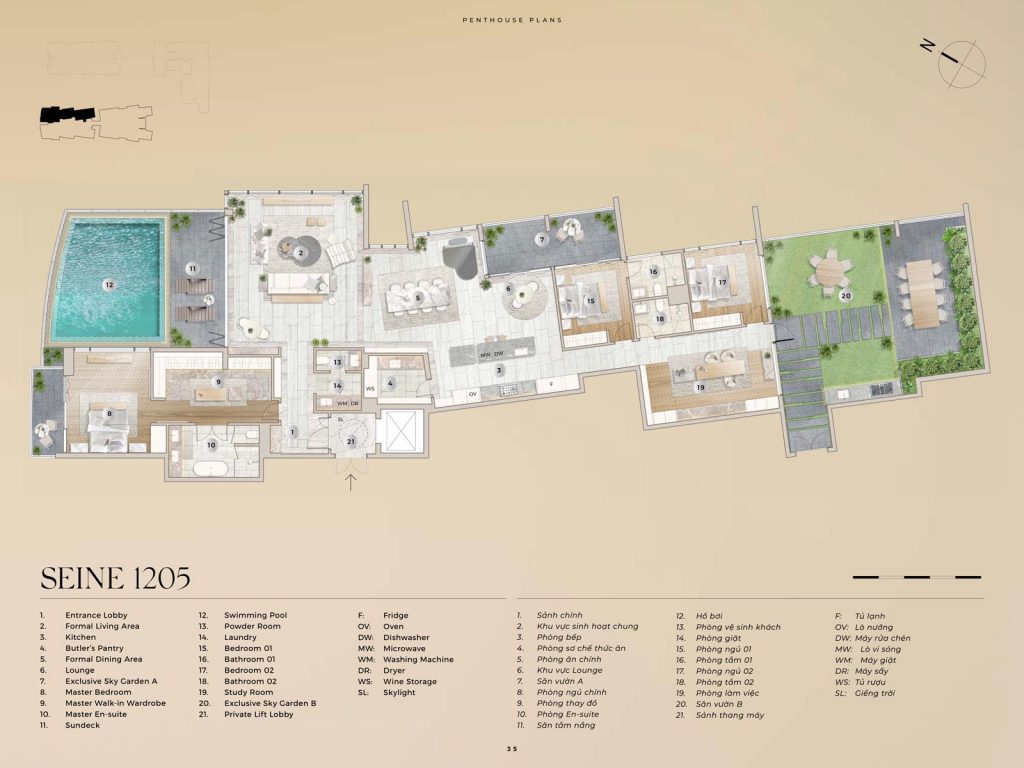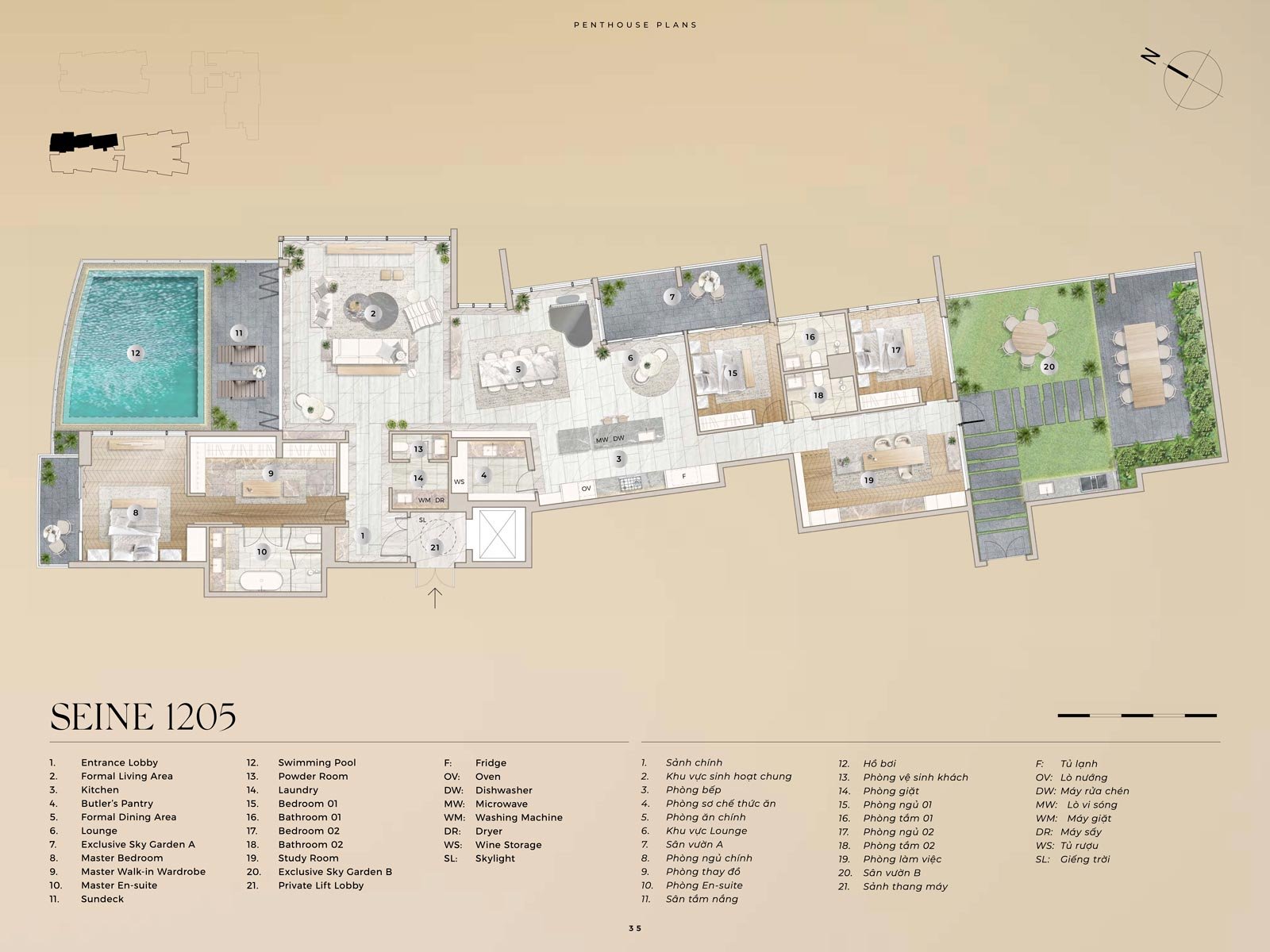“Who’s finding out about The Penthouse The River Thu Thiem?” “Don’t worry, THUAN’s on the case.” This article is about reason for customers to buy The Penthouses The River Thu Thiem, Plans, Specifications, Developers & Consultants and contact with sales department.
7 reason for customers to buy The Penthouses The River Thu Thiem
GRACEFULLY ACCENTED OPEN-AIR LIVING
ERASING THE LINE BETWEEN INDOORS AND OUT, THE OPENNESS OF THE PENTHOUSES AT THE RIVER THU THIEM EXPANDS EACH ROOM BEYOND THE IMAGINATION
EXPANSIVE UNINTERRUPTED VIEWS
A COMBINED LIVING-KITCHEN-DINING AREA WITH A POOL TERRACE GRANTS A WEALTH OF FRESH AIR AND DRAMATIC VISTAS TOWARD THE FARTHEST REACHES OF THE CITY
BOUNDLESS INTIMATE SPACES
FLEXIBLE, TEXTURED AREAS DEVOTED TO DINING AND ENTERTAINING ABOUND, BOTH INSIDE AND OUT
BRINGING FAMILIES TOGETHER
NATURAL LIGHT AND CONSIDERABLE BREADTH ARE AMPLIFIED WITH A TOUCH OF NATURE AND THE ASSURANCE OF SHEER PRIVACY AND PURE RELAXATION
NATURAL ELEMENTS FLOURISH
REFINED STONE AND MARBLE DETAILING COUPLE WITH NATURALLY LIT COURTYARDS TO ELEVATE THE LUXURY FOUND WITHIN
NATURE AS AN ESSENTIAL
THE MAGIC OF RIVERFRONT GREENERY AND LANDSCAPING BEGINS RIGHT AT YOUR DOORSTEP
RESORT-STYLE LIVING COMES HOME
CONTEMPORARY AND BOUTIQUE IN EVERY WAY, THESE SANCTUARIES OF PEACE IN THE CENTRE OF THE CITY ARE A LUXURIOUS, DESIRABLE ESCAPE
PENTHOUSES THE RIVER THU THIEM PLANS
SEINE 1201
CONSTRUCTION AREA: 158.98 SQM
TITLE AREA: 151.15 SQM
EXCLUSIVE SKY GARDEN: 51.65 SQM

SEINE 1202
CONSTRUCTION AREA: 151.62 SQM
TITLE AREA: 142.74 SQM

SEINE 1203
CONSTRUCTION AREA: 312.71 SQM
TITLE AREA: 295.69 SQM
EXCLUSIVE SKY GARDEN A: 12.67 SQM
EXCLUSIVE SKY GARDEN B: 88.56 SQM

SEINE 1204
CONSTRUCTION AREA: 360.17 SQM
TITLE AREA: 341.78 SQM
EXCLUSIVE SKY GARDEN A: 15.43 SQM
EXCLUSIVE SKY GARDEN B: 84.62 SQM

SEINE 1205
CONSTRUCTION AREA: 360.17 SQM
TITLE AREA: 341.78 SQM
EXCLUSIVE SKY GARDEN A: 15.43 SQM
EXCLUSIVE SKY GARDEN B: 84.62 SQM

SPECIFICATIONS OF PENTHOUSES THE RIVER THU THIEM
As the bespoke jewel in the crown of the Thu Thiem New Urban Area, The Penthouses at The River Thu Thiem will enhance owners’ lifestyles. Set against a backdrop of sweeping city and river views, the fully fitted-out private oases are relaxing havens replete with expansive courtyards or gorgeous sundecks and plunge pools. Thoughtfully designed to the smallest detail, The Penthouses deliver an exceptional standard of living.
GENERAL FEATURES
- Enhanced floor-to-ceiling heights
- General living/family area: 3.8m
- Bedrooms, bathrooms and other areas: 3m
- Abundant natural light and free-flowing open plan living space with maximum structural spans for unsurpassed panoramic views
- Generous outdoor sun lounge, pool deck, and open courtyard for ideal entertainment setting on sunny days
- Fabulous gallery-style kitchen and complementary walk-in pantry with seamless combination of aesthetics and function
- Spa-style sanctuary in master ensuite with room for a king-sized bed
- Private lift lobby* for ultimate privacy *(applicable to a limited series of apartments)
CEILING
- Living/family area: ceiling with paint finish (3.8-metre floor-to-ceiling height)
- All bedrooms: plasterboard ceiling with paint finish
- All bathrooms, powder room, dry kitchen, pantry and laundry room: moisture-resistant plasterboard ceiling with paint finish
- Terrace: over-hang trellis (where applicable)
- Balcony: concrete soffit with paint finish
FLOOR
- Living/family area: large format imported stone look porcelain tile with feature skirting
- All bedrooms, walk-in wardrobe, wardrobe: engineered timber flooring with acoustic underlay and feature timber skirting
- Master en-suite, common bathrooms: large format imported porcelain tile
- Pantry, laundry, powder room: imported standard tile finish
- Terrace, balcony: imported outdoor-grade tile and/or natural bluestone finish
WALL FINISHES
- Living/family area: skim coat and/ or cement, and sand plaster finish on exposed surfaces only
- All bedrooms, walk-in wardrobe: skim coat and/or cement and sand plaster finish on exposed surfaces only
- Dry kitchen, pantry, wardrobe: cabinetry finish
- Master en-suite: hand-picked European marble paneling on exposed surfaces only
- Common bathrooms: large format imported porcelain tile on exposed surfaces only
- Pantry, laundry, powder room: standard- size porcelain tile on exposed surfaces only
- Terrace and balcony: skim coat and texturised, outdoor-grade paint finish
EXTERNAL DOORS & WINDOWS
- Living/family area (to terrace pool deck): aluminium framed casement sliding doors and/ or bi-fold doors (where applicable)
- Other areas: aluminium framed casement sliding doors and/or operable windows (where applicable)
- Double glazing with clear/frosted glass (where applicable)
INTERNAL DOORS
- Main entrance (to common lift lobby): fire- rated timber with arrival light box and aesthetic apartment signage. Electronic lock and lockset provided
- Living/family area, bedrooms, bathrooms, powder room, pantry, laundry: timber- hinged veener door and/or sliding timber veneer door
IRONMONGERY
- Quality imported ironmongery to be provided for all doors
SANITARY WARES AND FITTINGS
- Master Bath
- 1 stone vanity top complete with his/hers wash basins, basin mixer and vanity carbinet
- 1 free-standing bath tub with floor-standing bath mixer set
- 1 hand towel holder
- 1 towel rail
- 1 shower cubicle complete with 1 overhead shower, 1 handheld showerhead and mixer
- 1 toilet
- 1 toiletpaper holder
- 1 robe hook
- Common Bath
- 1 vanity top complete with wash basin, basin mixer and vanity cabinet
- 1 hand towel holder
- 1 towel rail
- 1 shower cubicle complete with 1 handheld showerhead and mixer
- 1 toilet
- 1 toiletpaper holder
- 1 robe hook
- Powder Room
- 1 vanity top complete with wash basin, basin mixer and vanity cabinet
- 1 hand towel holder
- 1 towel rail
- 1 toilet
- 1 toiletpaper holder
- 1 robe hook
- Terrace
- 3 bib taps (where applicable)
KITCHEN AND COMPLEMENTARY PANTRY
- Dry Kitchen
- Quality built-in high and low kitchen cabinets with natural and/or quartz stone worktop, stainless steel sink and mixer. Soft-close BLUM cabinets and drawers
- Cooker hood and induction hob
- Integrated oven
- Integrated microwave
- 2 integrated refrigerator/freezers
- Integrated dishwasher
- Pantry
- Standard high and low kitchen cabinets with solid surface worktop, stainless steel sink and mixer
- Intergrated wine chiller
SUNDRY ITEMS
- Hot Water SupplyLaundry
- Washer
- Dryer
- Deep bowl stainless steel sink and mixer
- Wardrobes
- Quality wardrobe and/or walk-in wardrobe with HAFELE-grade accessories and integrated internal lighting
- Terrace
- Infinity edge pool or pool skimmer system (where applicable)
- 1 counter top with BBQ grille and sink
- Raised planter(s) with soil mix and plants
- Lighting
- Architectural lighting fixtures with dimmer with high quality switch plates
- Concealed LED lighting in select joinery elements
- Electrical
- Universal sockets, floor sockets, USB charger ports (where applicable)
- Data/telephone/television sockets provided
- Air-Conditioning
- Whole house concealed multi-split system air- conditioning system
- Mechanical Ventilation
- In bathrooms, powder room, pantry and laundry (where applicable)
- Hot Water Supply
- In kitchen, pantry, bathrooms, powder room and laundry sink
- Water Heater
- Electrical water heater provided
- Fire Fighting and Protection
- Operable IP-addressed smoke detector and concealed fire sprinkler heads
- Security System
- Audio/video intercom links basement lobby, ground floor lobby and apartment units
- Proximity card access system to lift lobbies and amenities (where applicable)
- CCTV to common lift lobby and designated common areas (where applicable)
- Automatic car barrier system
- Waste Disposal System
- Dedicated garbage room with waste chutes provided at each residential level
DEVELOPERS & CONSULTANTS
PROJECT DEVELOPMENT
CONSULTANTS
DPA: Master planner & Architect
ARUP: Structural Planner
ASA: Lighting
ELEMENT: Landscape
THE ID DEPT: Interior
DKO: Interiop (penthouse)
CORE: Construction Management
AURECON: M&E Engineer
CONTACT TO SALES DEPARTMENTS
I can provide you with advice about The Penthouse The River Thu Thiem.
