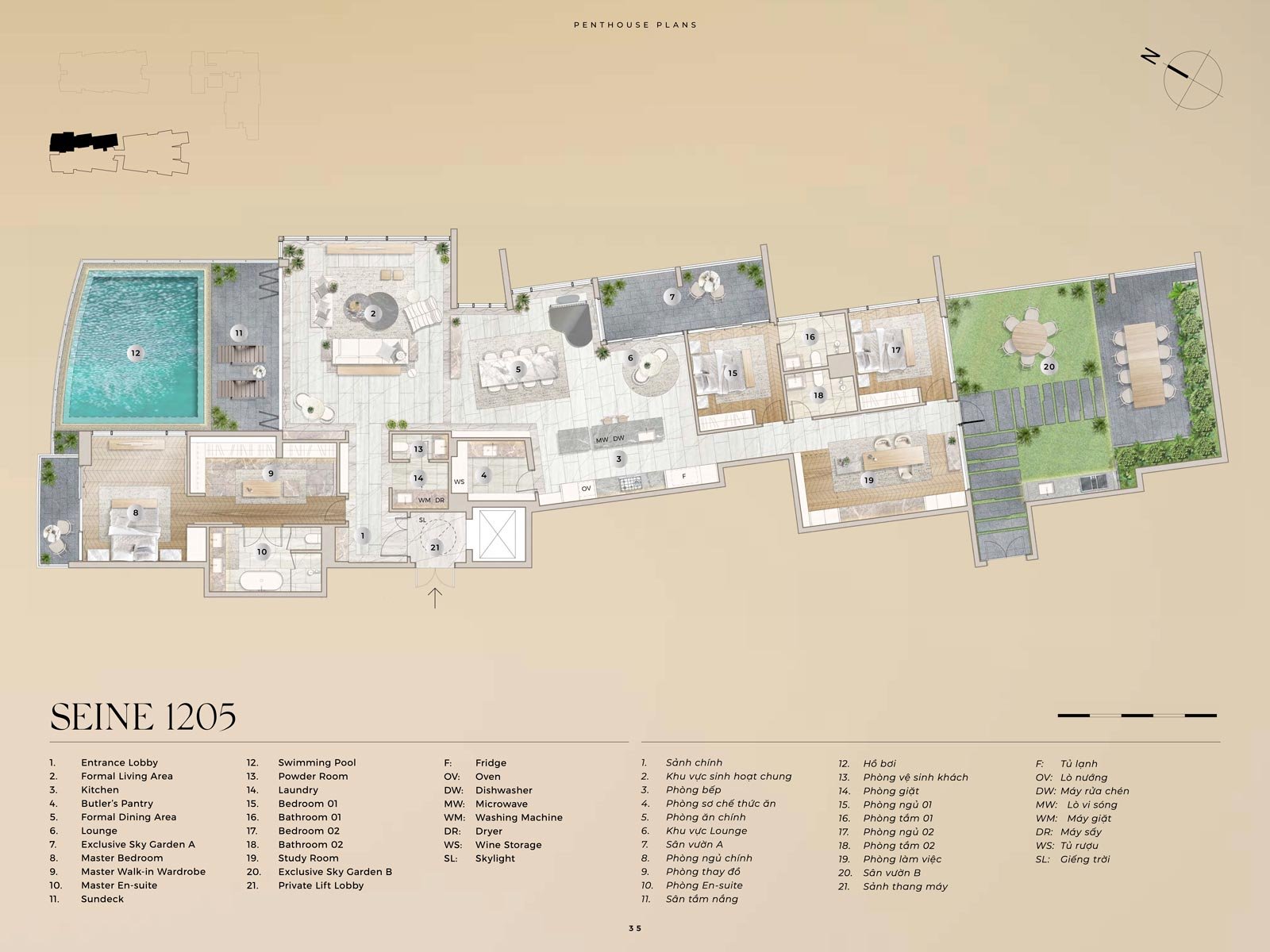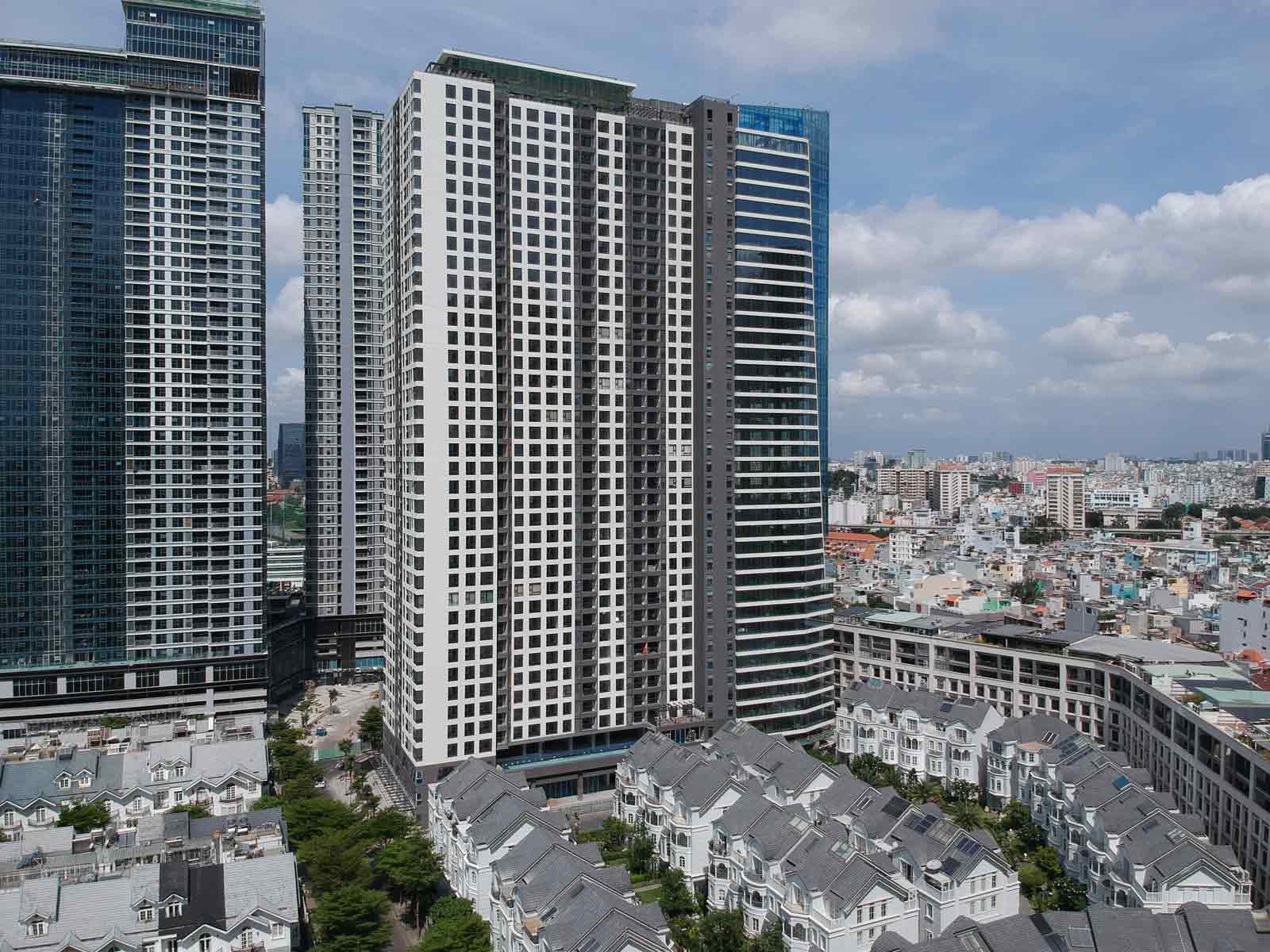Celesta Rise Experience Life at First Light
Inspired by the early hours that mark the break of dawn, Celesta Rise apartment symbolizes the start of something new, a fresh start where you can bask in the warmth of the sun. Arise to a new day, every day, at Celesta Rise project. Specially Made for Life’s Precious Moments Overview of Celesta Rise project … Read more




