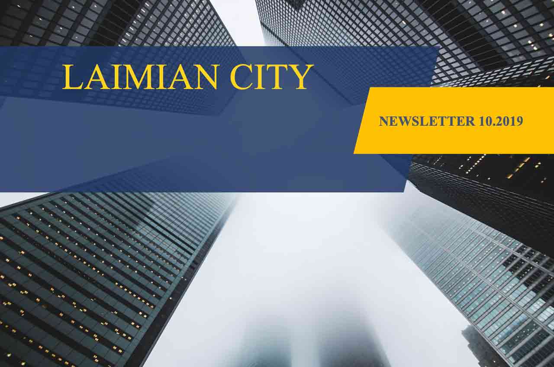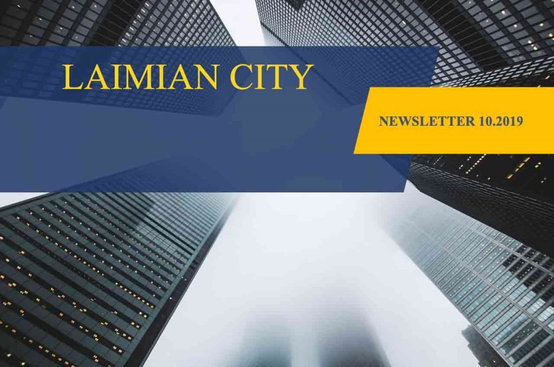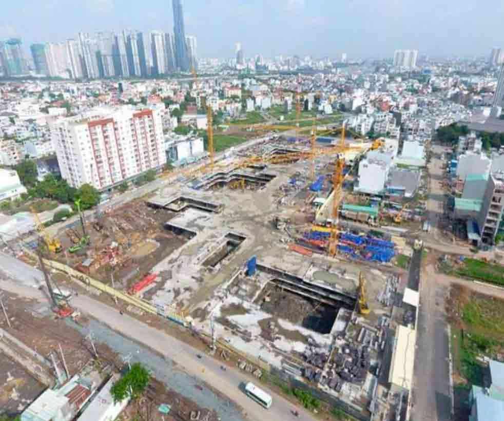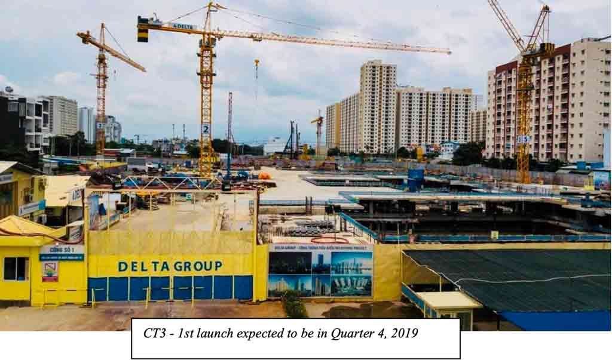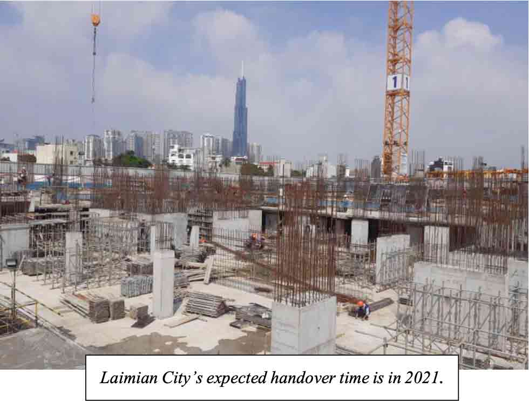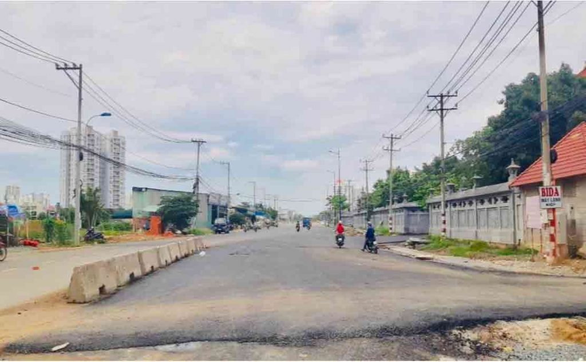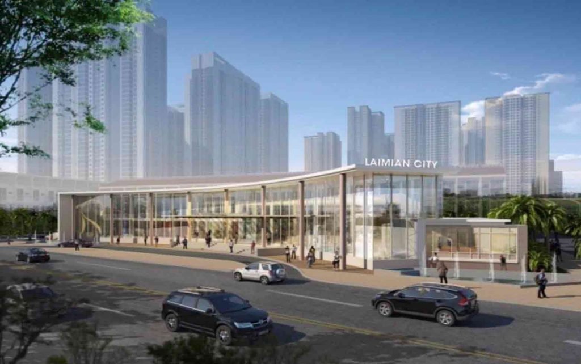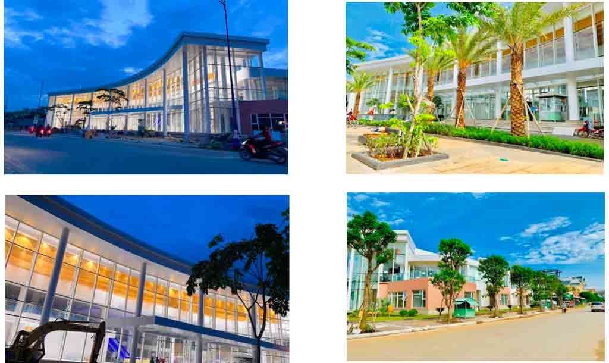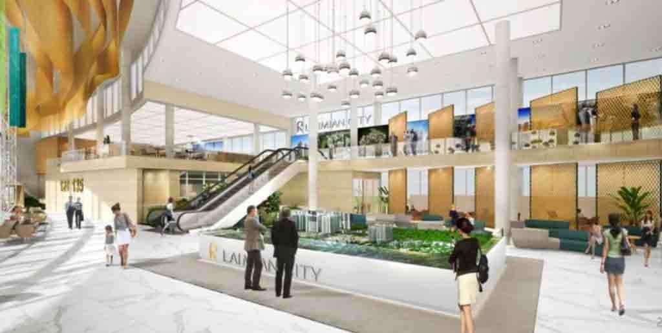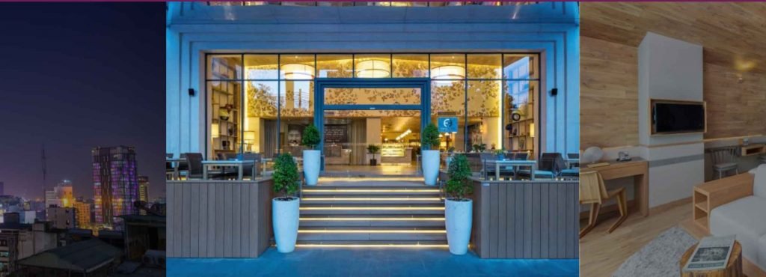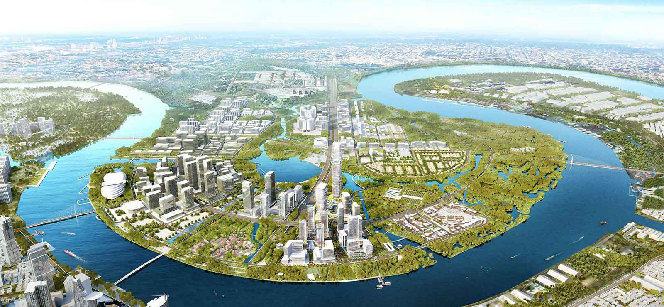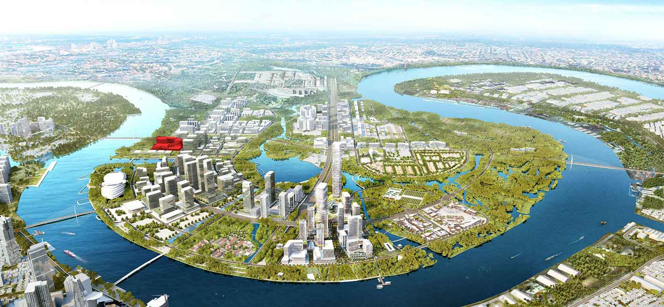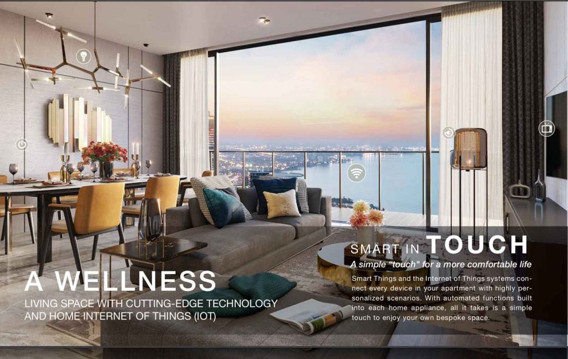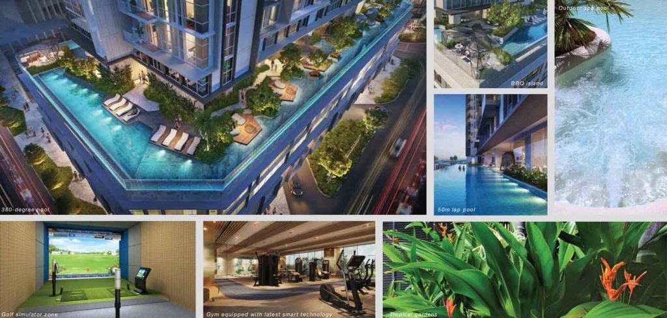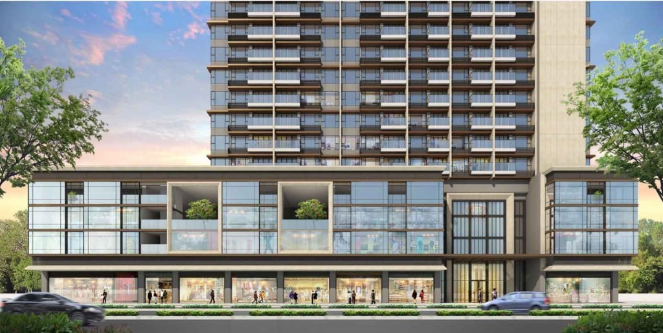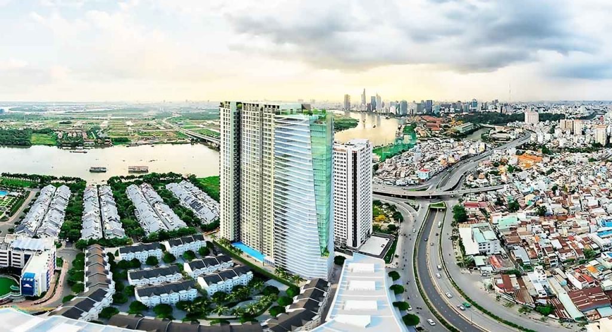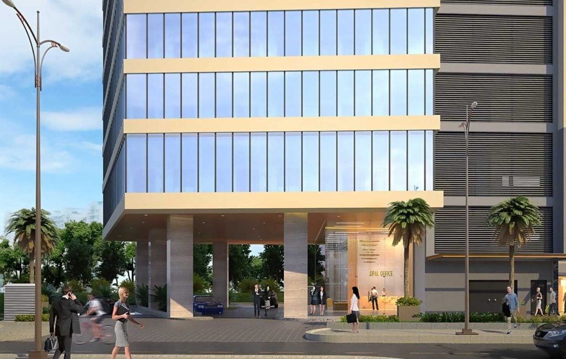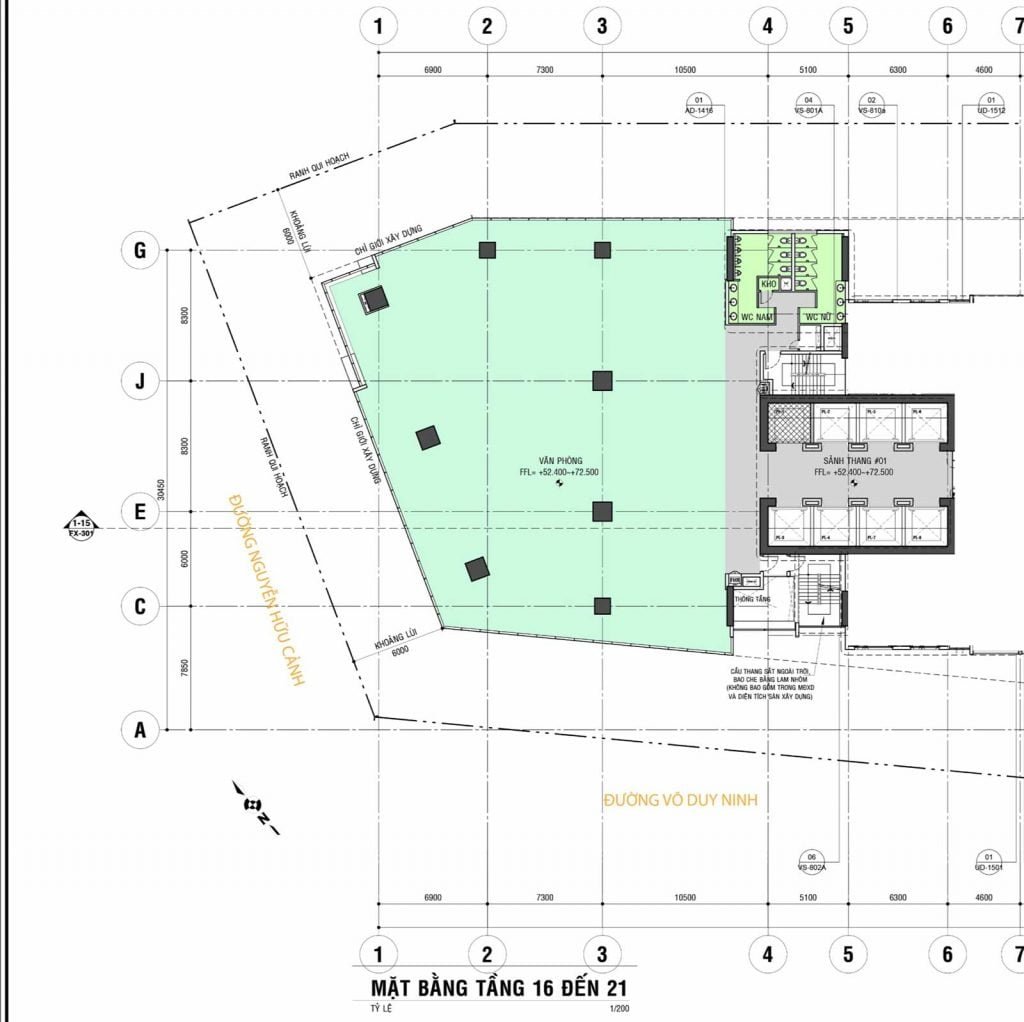Extend the Signing Period of Sales and Purchase Agreement of One Verandah project on 30-09-2019
Dear Value Customer,
First of all, we would like to thank you for your support for our One Verandah project.
We refer to the Deposit Agreement executed between you and Riverfront TML (Vietnam) Company Limited (“Deposit Agreement”) and the Notice on adjustment of the Signing Period of Sales and Purchase Agreement dated 12 April 2019 sent to you, we would like to update the development progress of the project as follows:

1. As of Sep 2019, the main contractor is carrying out finishing works as follows:
- Finishing works inside the apartment (tilling, installing kitchen cabinets)
- Excuting and completing the building facade (aluminum glass doors, powder trowel, and exterior paint)
- Carrying out the construction of landscape and completing utility floor.
2. The overall construction progress is on schedule
Concurrently, we have submitted all required documents according to the applicable laws to the competent authorities to obtain the license allowing us to proceed signing Sale and Purchase Agreements with our customers. We closely work and proactively contact these competent authorities, however, we have not received their official confirmation on our application dossiers yet due to their internal process.
Due to this delay, we would appreciate if you can understand the delay to the SPA signing period, which is completely beyond our control and expectation. We are proactively working with the competent authorities on our application dossier and will keep you update on the status of signing the Sale and Purchase Agreement upon our receipt of response from the competent authorities.
We look forward to your understanding of the above matters, continue cooperating with us and your consent on the extension of the SPA Signing Period.
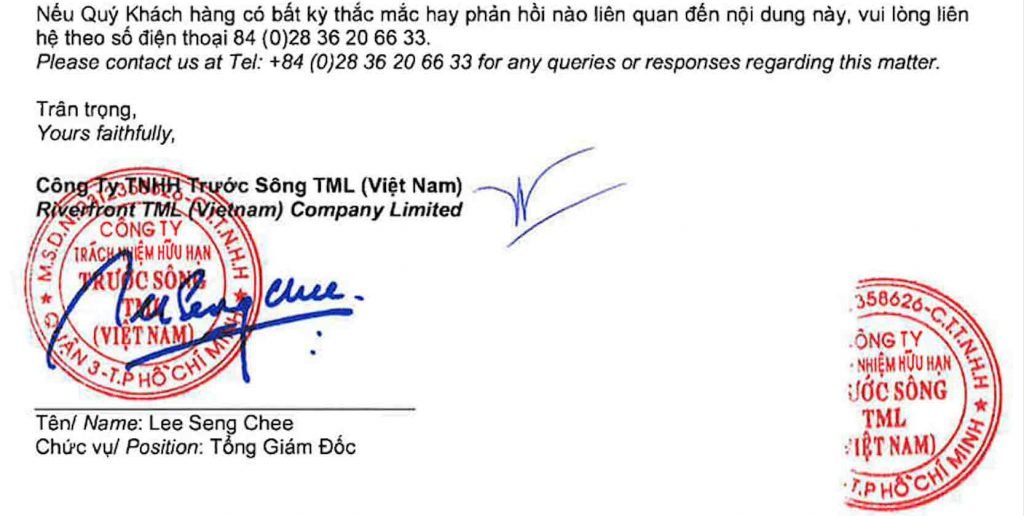
Please contact to know Signing Period of Sales and Purchase Agreement
Tel: + 84 (0)28 36 20 66 33 for any queries or responses regarding this matter.
Or Saigon Pearl office, 92 Nguyen Huu Canh Street, Binh Thanh District, Ho Chi Minh City
Yours faithfullly

